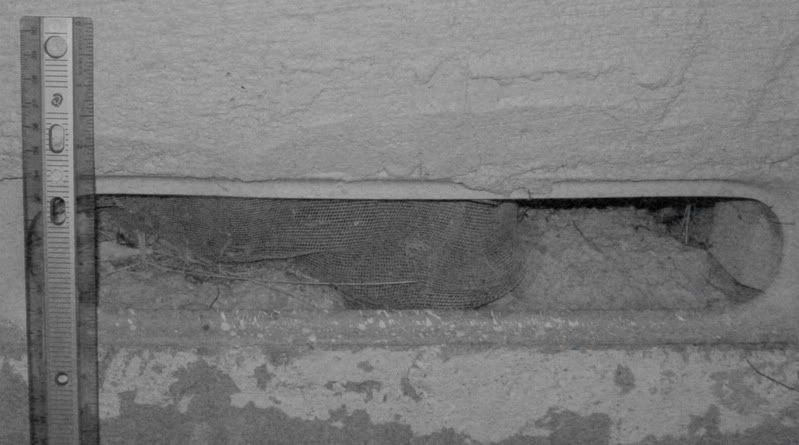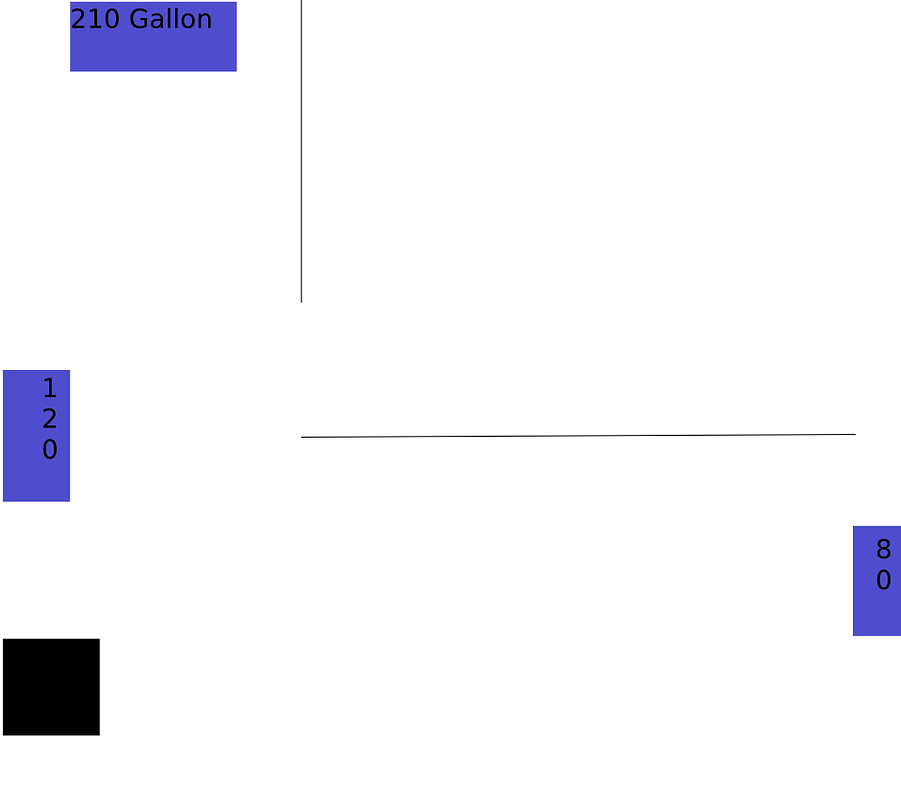inspectorD
Housebroken
- Joined
- Dec 17, 2005
- Messages
- 4,531
- Reaction score
- 281
You can cut the joints around each piece of tile, called the grout line.
I would then use a chisel to try to pop from the center with a piece of wood on the other piece.
I usually just break em with a hammer and replace with more tile or an access as best you can, you will never see it.
And you only need a 1 foot square hole to start, do it by the back of the wall. You'll be fine.
I would then use a chisel to try to pop from the center with a piece of wood on the other piece.
I usually just break em with a hammer and replace with more tile or an access as best you can, you will never see it.
And you only need a 1 foot square hole to start, do it by the back of the wall. You'll be fine.






