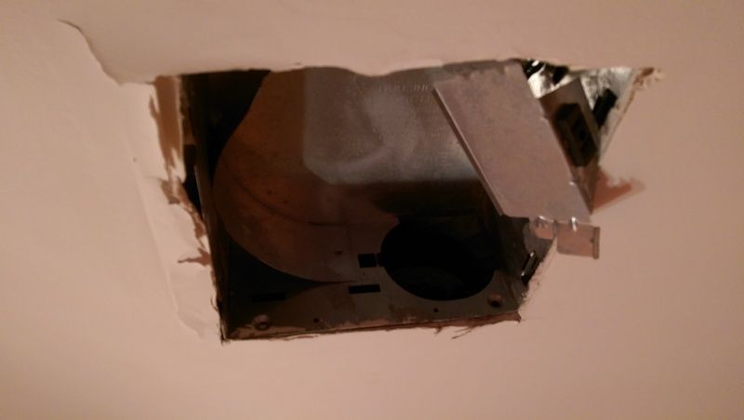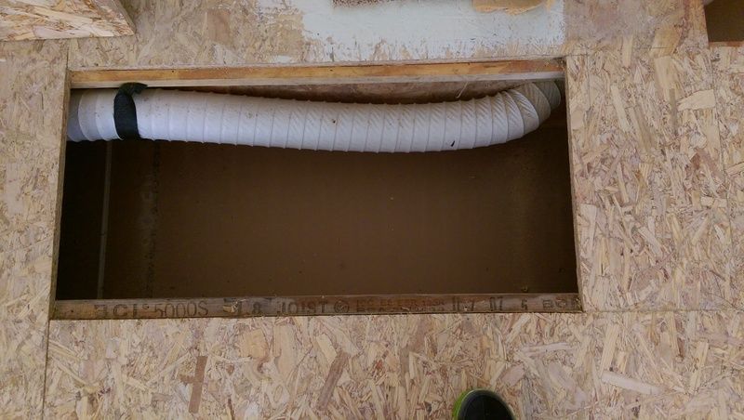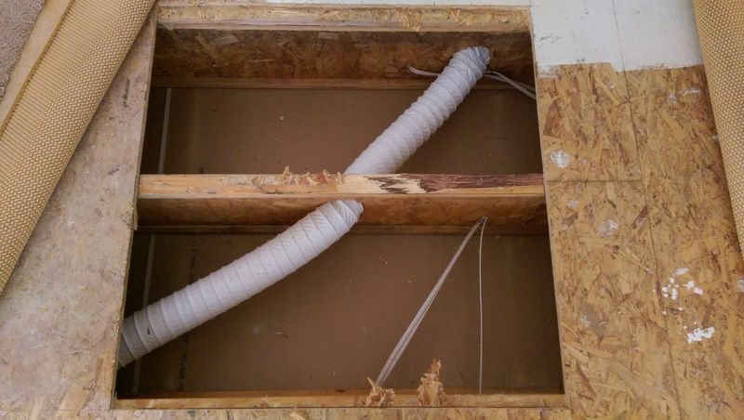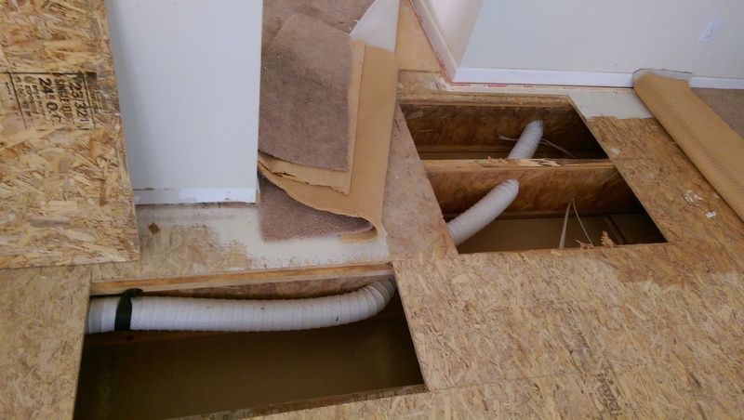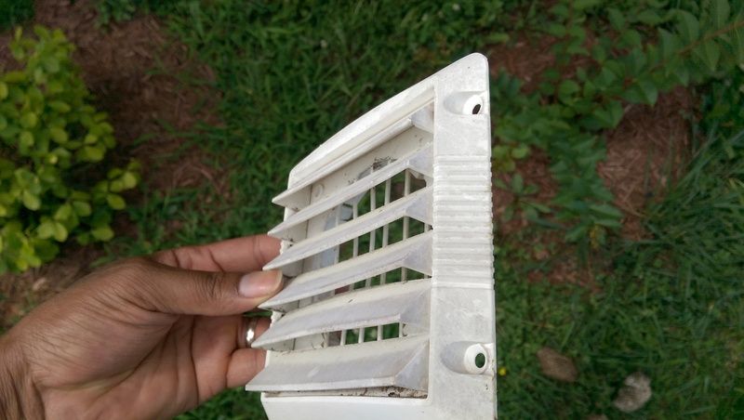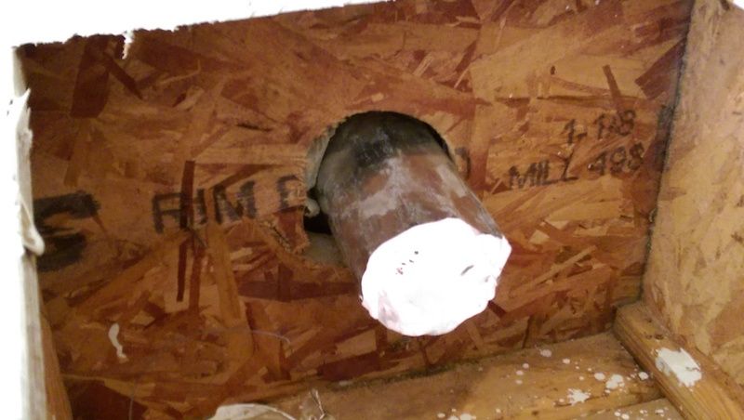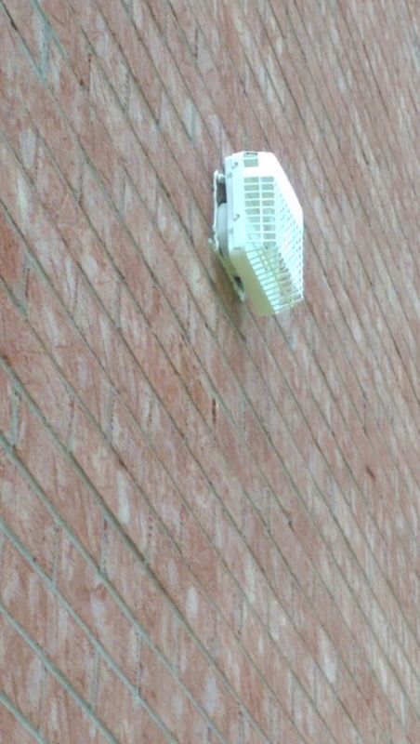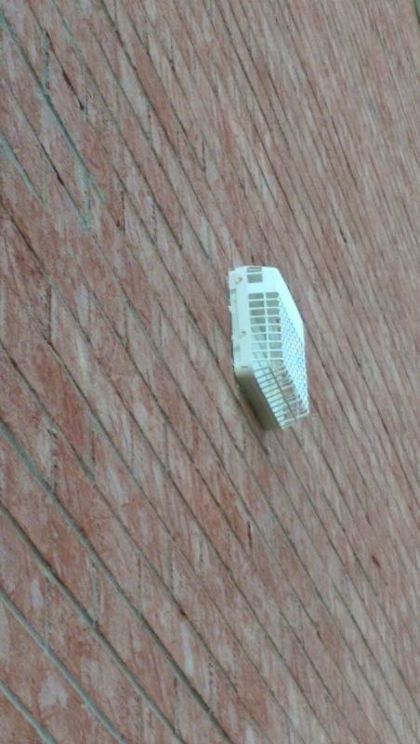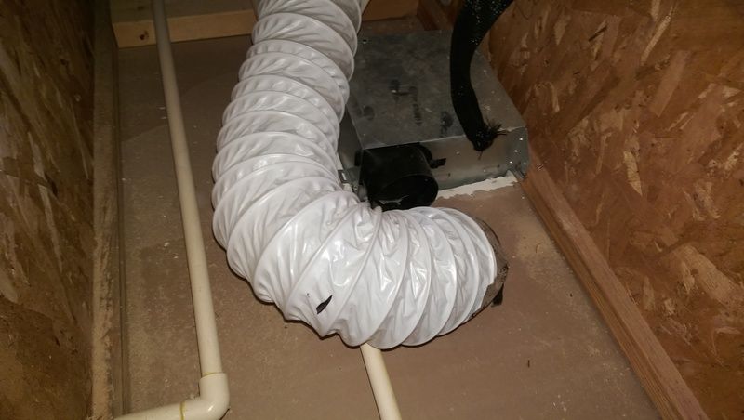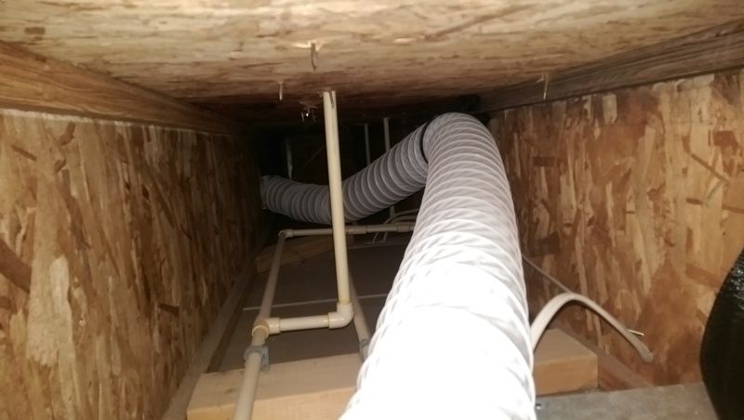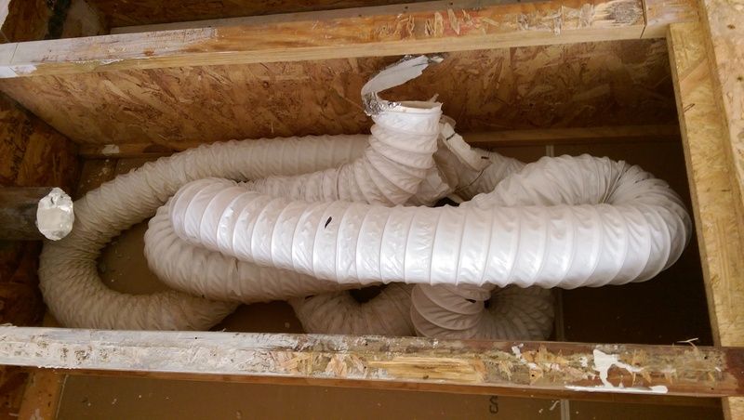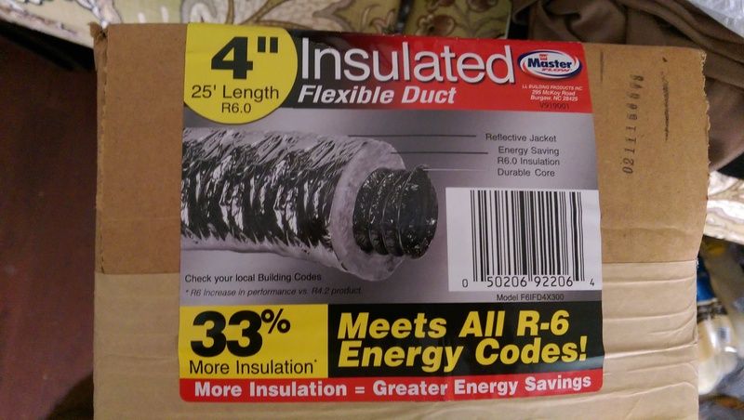thapranksta
Home DIY Newbie
- Joined
- Oct 8, 2011
- Messages
- 95
- Reaction score
- 16
Whole cutout
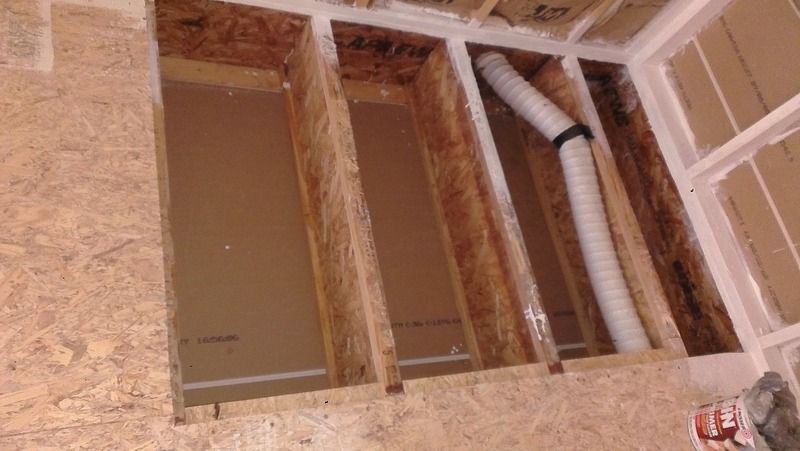
Two pieces of Advantech with T&G sawed off placed inside cutout
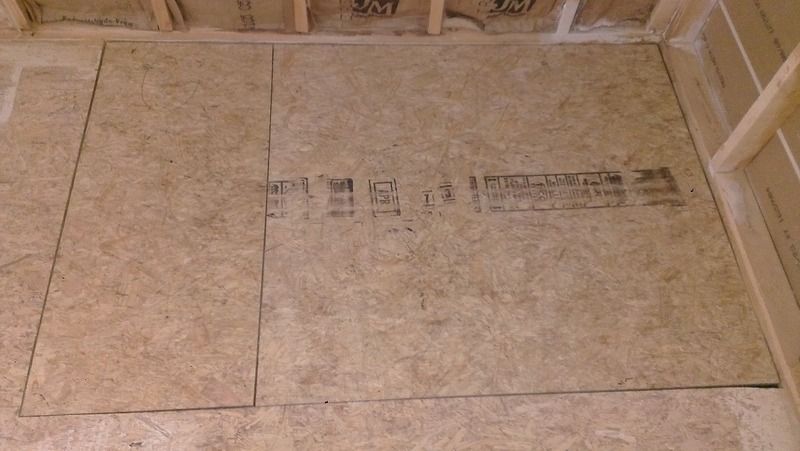
Pieces of Advantech currently screwed to existing floor between joists.
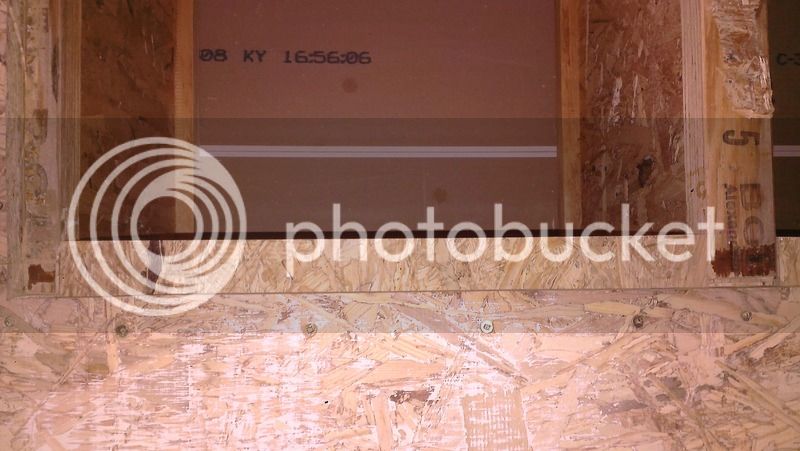
Box I built to support edge of new subfloor by the wall parallel to joists.
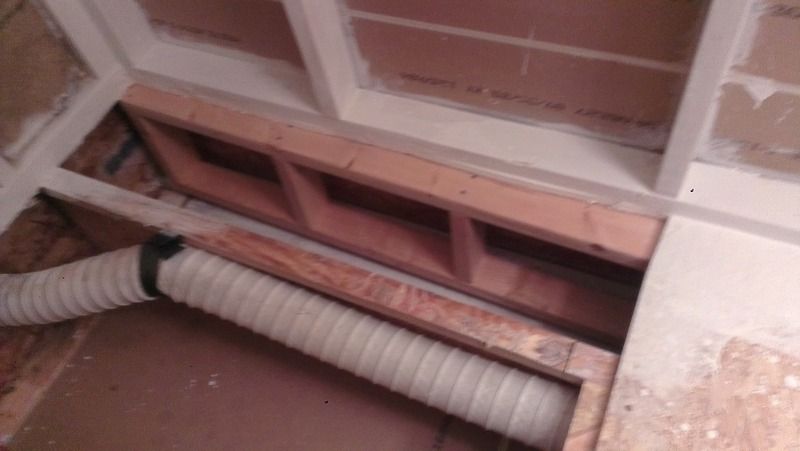
Is the box parallel to the floor joists a good idea? It is a size where I have to apply a little pressure to wedge it in there. A little less than half of the top of the box (1.5'' or so) will be exposed for screwing down the subfloor. If the box is a good idea, do I need to build boxes for the wall perpendicular to the wall as well or can I use strips of the flooring like I did for the part connecting to the middle of the floor? Hope I'm making sense.

Two pieces of Advantech with T&G sawed off placed inside cutout

Pieces of Advantech currently screwed to existing floor between joists.

Box I built to support edge of new subfloor by the wall parallel to joists.

Is the box parallel to the floor joists a good idea? It is a size where I have to apply a little pressure to wedge it in there. A little less than half of the top of the box (1.5'' or so) will be exposed for screwing down the subfloor. If the box is a good idea, do I need to build boxes for the wall perpendicular to the wall as well or can I use strips of the flooring like I did for the part connecting to the middle of the floor? Hope I'm making sense.





