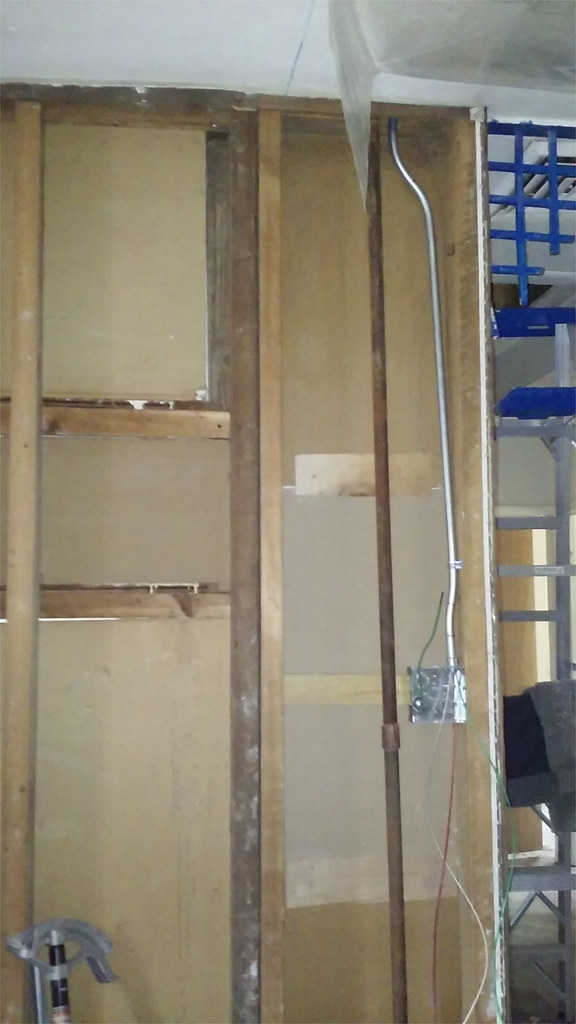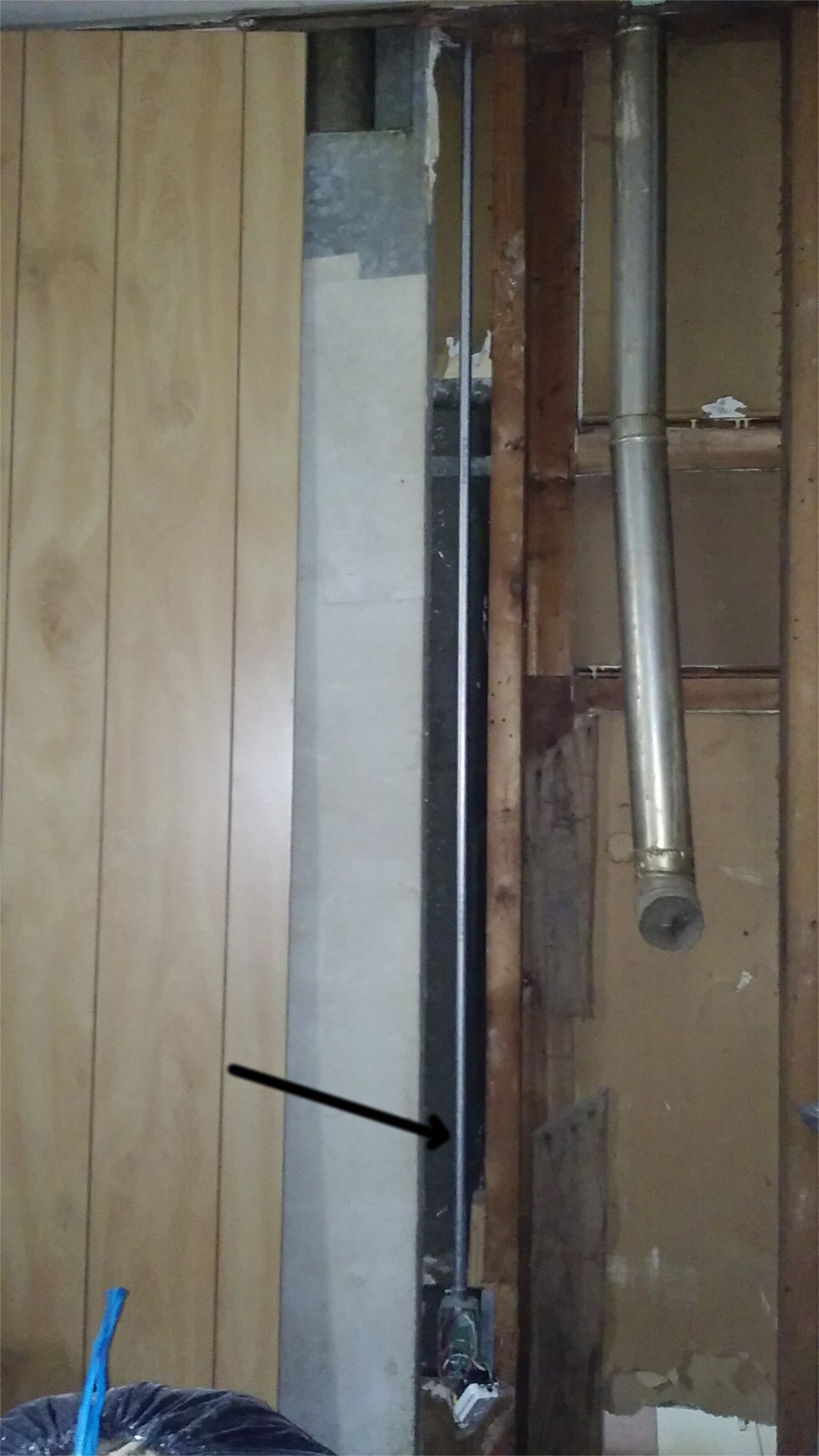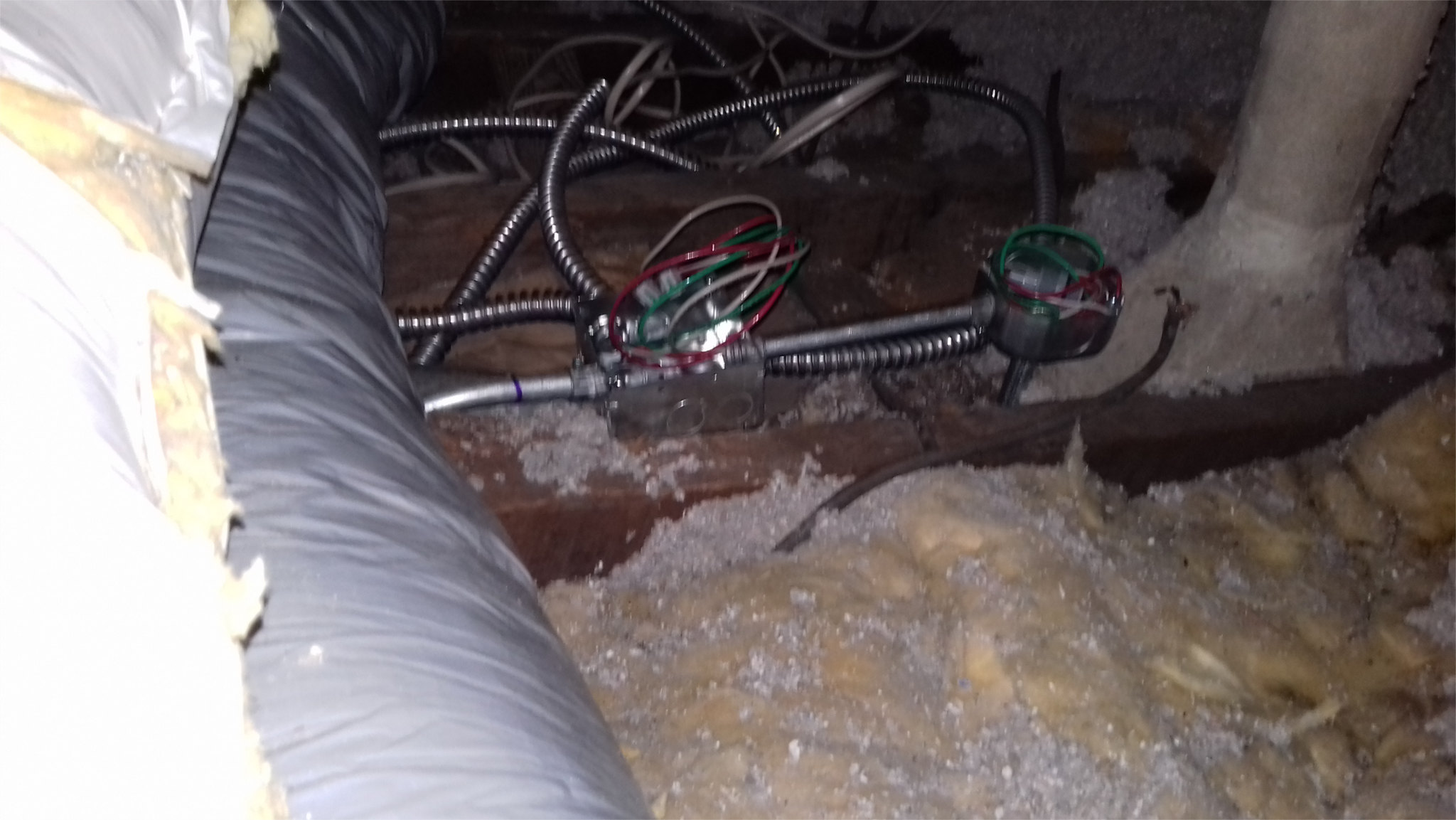Whenever possible I am using emt conduits and thnn wires instead off nm-b/romex cabling; that is mostly true when I have to remove the drywalls anyways thus creating an ideal situation for rough-in the new installation.
But, the use of emt conduit is not without its quirks (for me at least): sometimes it is not a perfect bend and somewhat crooked (especially when reusing conduit wrongly bent, etc), so asthetically it is not always pleasing... but, still, it is 1000s times better than no conduit (future proofing installation, resilient, etc). But otherwise I was wondering if that would represent any issue as far as inspection goes, like the following:

(there is only one clamp connecting the conduit at less than 12" below the elect. box, but I believe that the box alone gives plenty of support to the conduit. ).
In the situation below I did not offseted the conduit due to the fact that it was a straight shot from the elect box knockout to the hole in the upper wall plate, hope that it is not irregular in any way. It was difficult though to clamp the conduit to the stud (frame member) given that there is a hvac ductwork besides the conduit, and I believe that code requires at least one clamp 12" from the box. Anyhow even if the emt is not clamped to the stud it is a very sturdy installation and way safer then simply using romex stapled to the stud), any ideas on how to approach clamping it to the stud in this situation.

As far as elect inspection goes, ideally I would like to showcase all the rough-in electrical installation+layout of conduits, etc, but then I am afraid that the elect inspector may want bitch about the other things I am doing (drywall) and take advantage of the situation that I am required to have an inspection for the electrical work to coerce me into pay for other inspections (and while I beleive that the elect inspection makes sense since there is a somewhat interrelation of dependence between you and the grid: backfeeding to the grid could actually kill a grid worker... most other inspections are a non-sense designed to extort money which are even more ludicrous when on consider that 99% of people don't pays for inspection of drywalls, etc; perhaps some other inspection are desigined to help homeowners whom don't perform any work themselves to know the job was done properly)
But, the use of emt conduit is not without its quirks (for me at least): sometimes it is not a perfect bend and somewhat crooked (especially when reusing conduit wrongly bent, etc), so asthetically it is not always pleasing... but, still, it is 1000s times better than no conduit (future proofing installation, resilient, etc). But otherwise I was wondering if that would represent any issue as far as inspection goes, like the following:

(there is only one clamp connecting the conduit at less than 12" below the elect. box, but I believe that the box alone gives plenty of support to the conduit. ).
In the situation below I did not offseted the conduit due to the fact that it was a straight shot from the elect box knockout to the hole in the upper wall plate, hope that it is not irregular in any way. It was difficult though to clamp the conduit to the stud (frame member) given that there is a hvac ductwork besides the conduit, and I believe that code requires at least one clamp 12" from the box. Anyhow even if the emt is not clamped to the stud it is a very sturdy installation and way safer then simply using romex stapled to the stud), any ideas on how to approach clamping it to the stud in this situation.

As far as elect inspection goes, ideally I would like to showcase all the rough-in electrical installation+layout of conduits, etc, but then I am afraid that the elect inspector may want bitch about the other things I am doing (drywall) and take advantage of the situation that I am required to have an inspection for the electrical work to coerce me into pay for other inspections (and while I beleive that the elect inspection makes sense since there is a somewhat interrelation of dependence between you and the grid: backfeeding to the grid could actually kill a grid worker... most other inspections are a non-sense designed to extort money which are even more ludicrous when on consider that 99% of people don't pays for inspection of drywalls, etc; perhaps some other inspection are desigined to help homeowners whom don't perform any work themselves to know the job was done properly)





