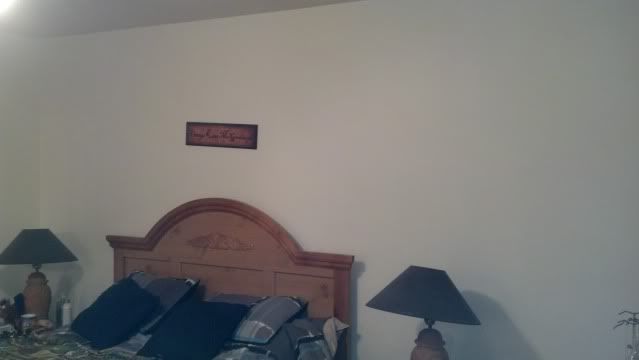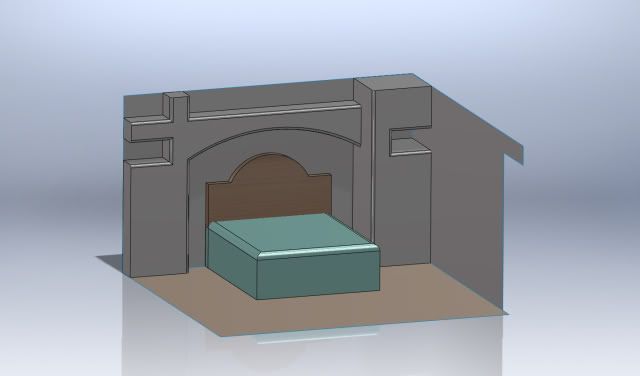ME87
Active Member
- Joined
- Nov 2, 2011
- Messages
- 31
- Reaction score
- 0
Given that I'm more of a craftsman than a designer I ask for your help
Right now the master bedroom look likes this

I'm thinking along the lines of something like this

In the right hand corner I'd like to put in a closet or something that I can put a gun safe in so I may reinforce it as some sort of a stronghold behind the drywall.
I would also like to put some recessed lighting in the 12" portion coming out of the wall so that we can do away with reading lamps beside the bed.
Any ideas or suggestions would be great.
Right now the master bedroom look likes this

I'm thinking along the lines of something like this

In the right hand corner I'd like to put in a closet or something that I can put a gun safe in so I may reinforce it as some sort of a stronghold behind the drywall.
I would also like to put some recessed lighting in the 12" portion coming out of the wall so that we can do away with reading lamps beside the bed.
Any ideas or suggestions would be great.




