slownsteady
Well-Known Member
Let's not forget to factor in the weight of the proposed solar panels.

Hey TK, aren't you happy you asked?
I understand about the reluctance to obtain permits.
The other part of the recommendation, is to avail yourself of the opportunity to broaden your knowledge base.
The handout is free.
If you intend to "temporarily" beef up this roof, because the 2X4 the rafters are attached to, that is nailed to the 4X4's, and otherwise unsupported, should have a 2X4 nailed to the outside of the 4X4, underneath the 2X4.
Correctly attaching this to the dwelling has nothing to do with any part of the attic.
Yeah, I do not know what would be of me if it was this forum!
But, still, I realized that the roof was very simple but since it was a small deck that it would be acceptable. Besides I assumed that the previous owner who got it installed have done it the proper way...
If it were my house I'd install the solar arrays on the roof. This type application would make it a whole lot easier to flash to and give you better orientation to the sun. Just my:2cents:
Neal has a roof application guide, maybe he will post it here?
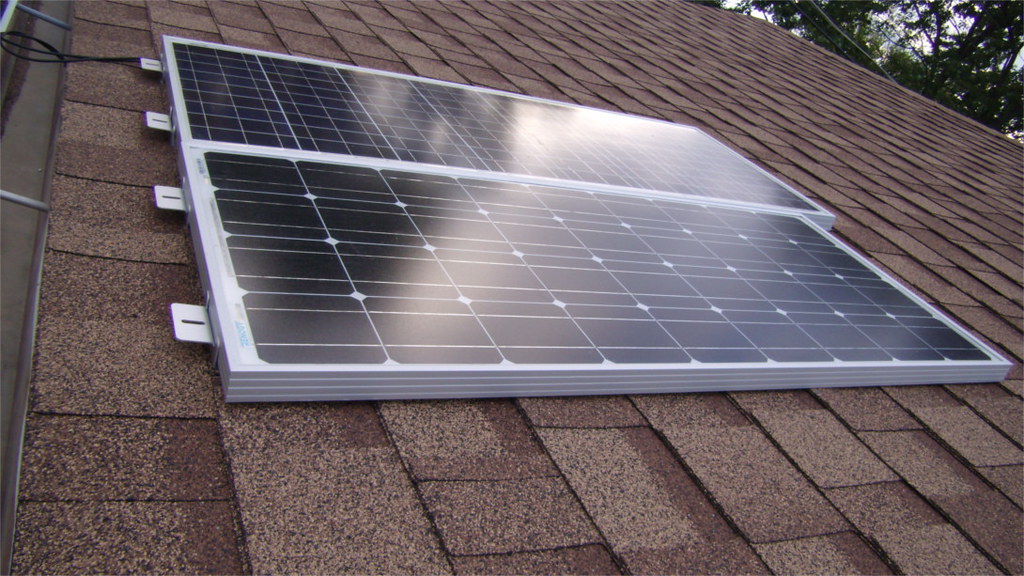
Let's not forget to factor in the weight of the proposed solar panels.
Whereon this small roof is attached to the main house there is a ledger board with metal brackets, and it also has extra blocking for support. So it seems that the main issue is not having proper support at the other end (it has metal rafter hangers), a simple 2x4 across the 3 posts attache via lag bolts would offer enough support?
oldog: so, if I reinforce or redo this roof deck with extra support, then add osb sheathing, and then weather protection plus z flashing when needed in the transition between shingles; wouldn't it make it a suitable roof? This is intended to be flat roof at first, so the roof pitch should be minimal I would imagine. I also happen to have lots of roof EPDM membrane left from another repair. Couldn't I use the epdm membrance to cover the osb sheathing for extra protection as well?
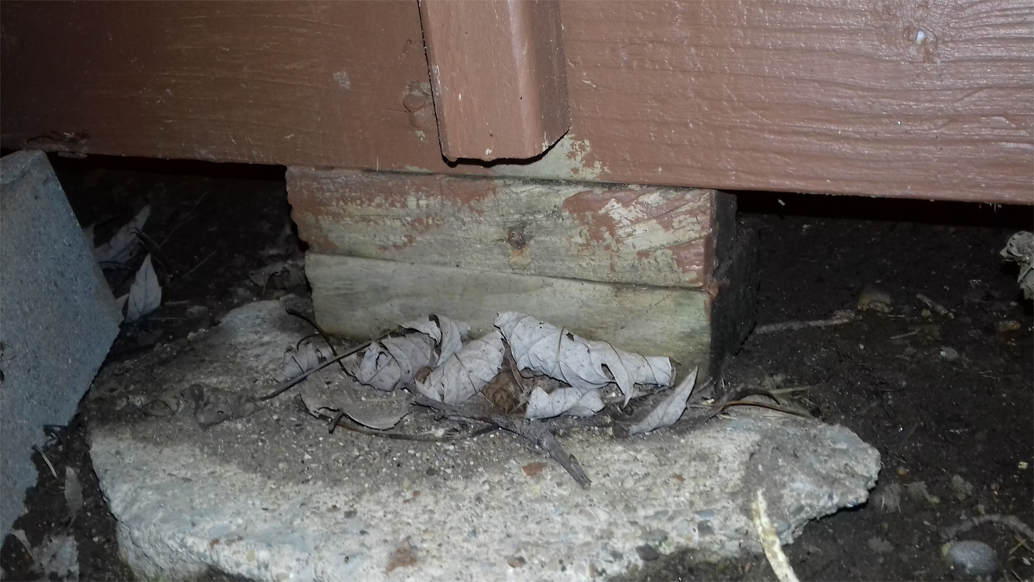
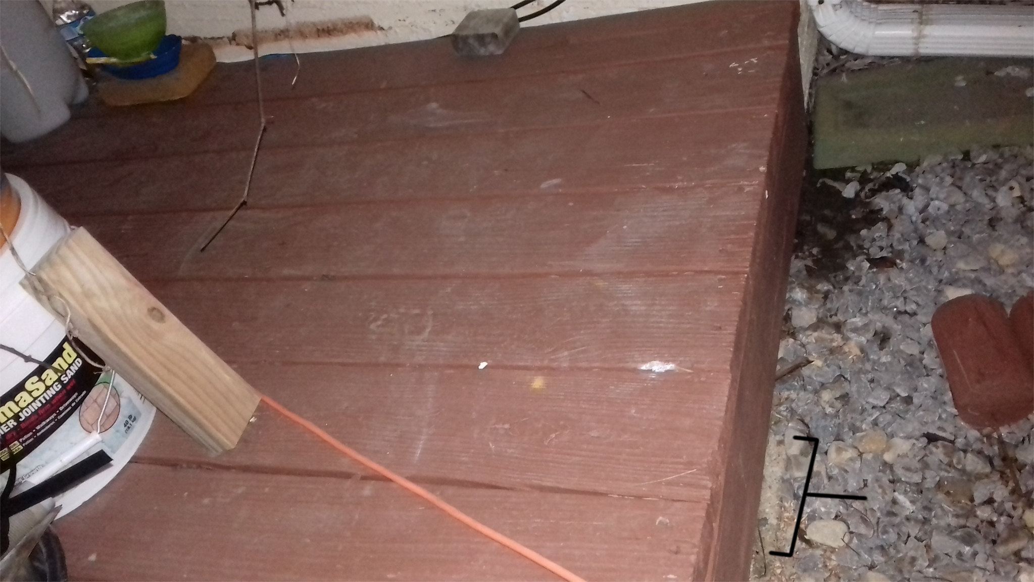
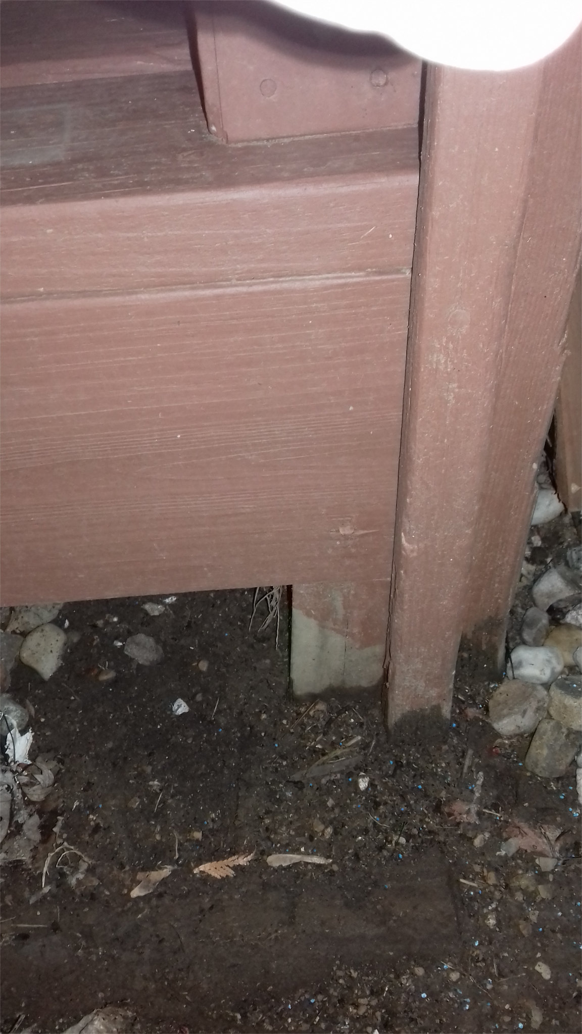
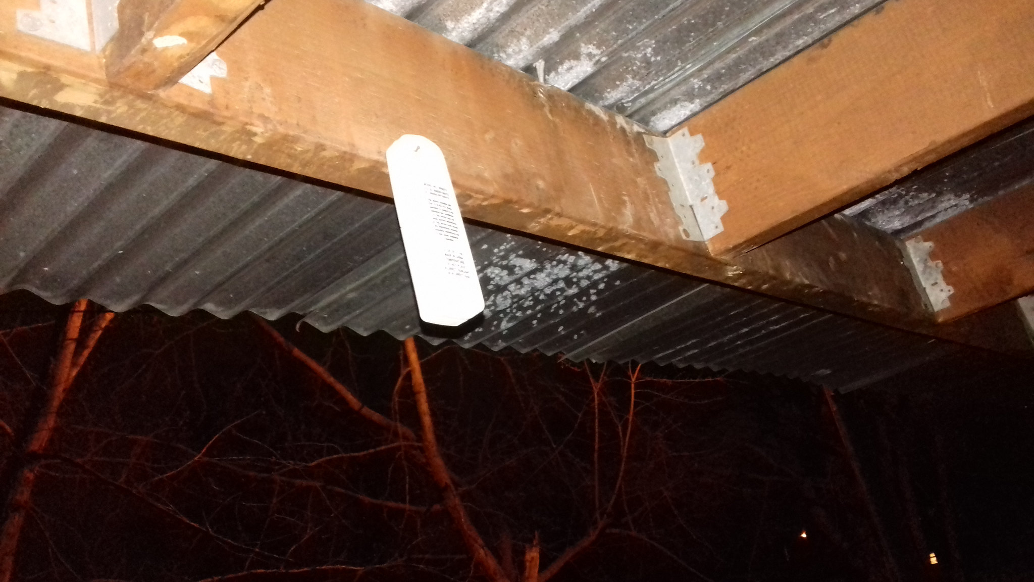
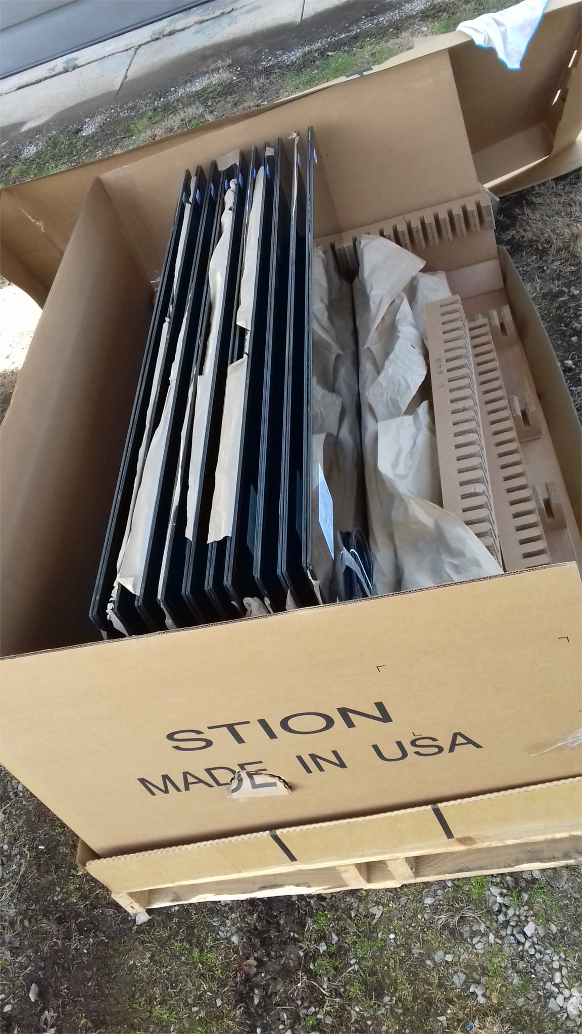
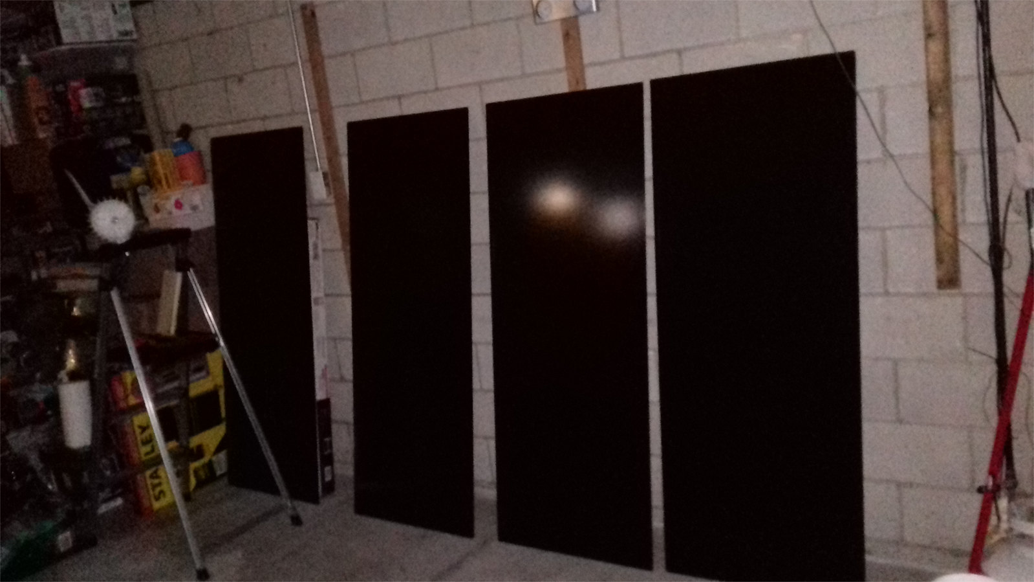
1 The photo from the attic in two places, to determine where or not you should be concerned about the construction of the other roof.
2.The posts at the ground level, on concrete that flairs at the top so even if it is deep enough may still be subject to moved caused by frost.
The wood that contacts the ground does not appear to be rated for underground use.
3. The single 2x6 nailed to the post is out of the question and can be reworked.
4. The photo of the roof overhang at the back does not show what I wanted to see.
5. How long do you expect it to last, 2, 5, 10, 20 years.
6 If you find the roof on the other addition is as mickey mouse as this, will that change your plans on how to deal with this.
I see a few hundred dollars to make it work , a few hundred more to do it right.
I gave you earlier how to insure the fascia doesn't fall off at the house end.
What is the frequency of the connector in the photo, in msg. #19.
Enter your email address to join: