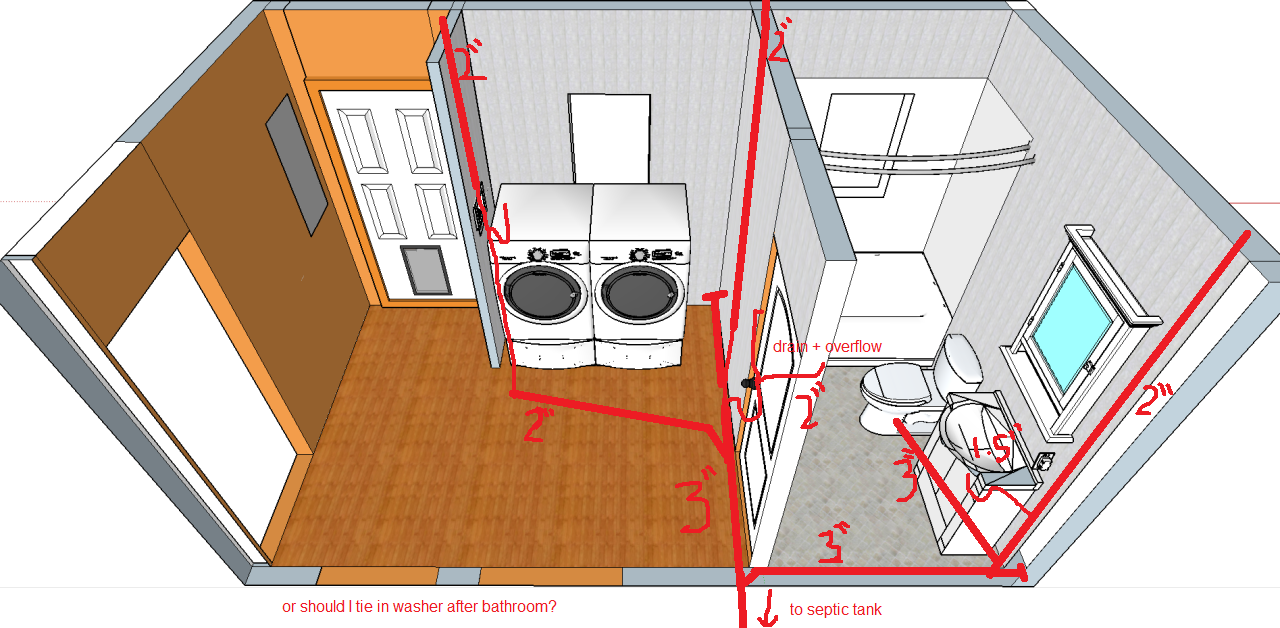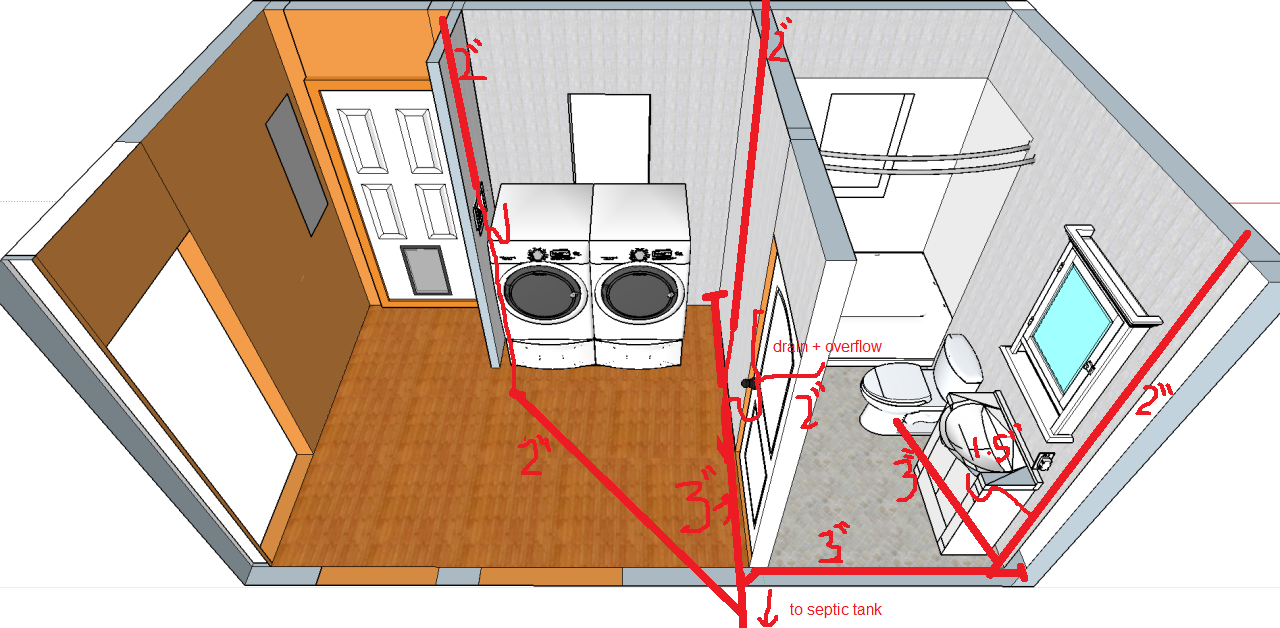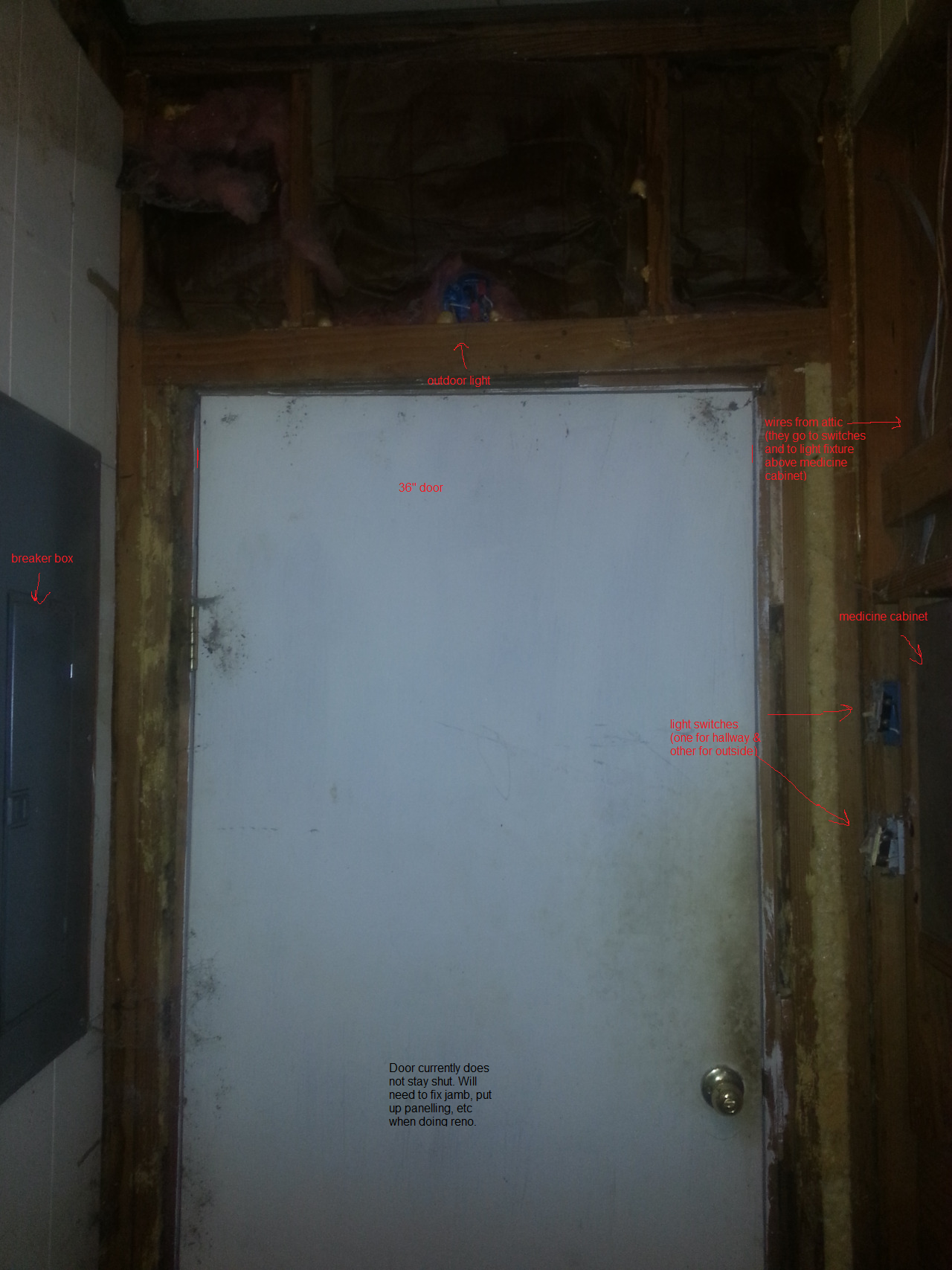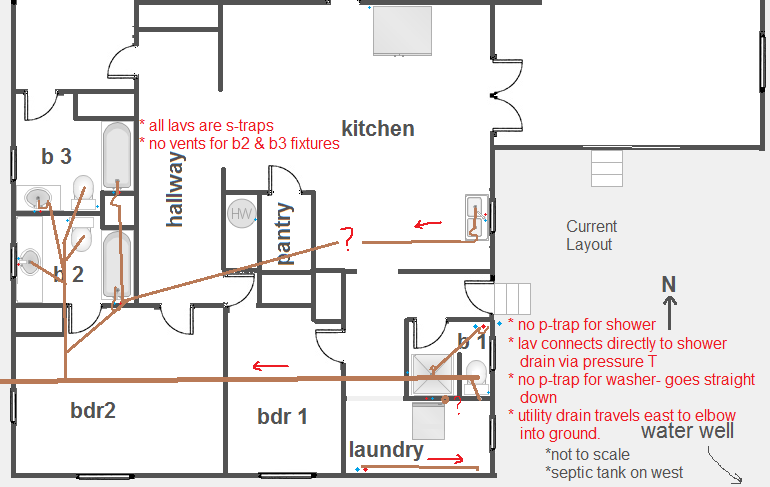You are using an out of date browser. It may not display this or other websites correctly.
You should upgrade or use an alternative browser.
You should upgrade or use an alternative browser.
Improper plumbing & trying to remodel bathroom/laundry
- Thread starter zannej
- Start date

Help Support House Repair Talk:
This site may earn a commission from merchant affiliate
links, including eBay, Amazon, and others.
zannej
Well-Known Member
- Joined
- Jun 5, 2014
- Messages
- 4,072
- Reaction score
- 1,804
is your existing sewer cast iron ?
you do not want your washer sharing anything with your bathroom, suds will come up the drain.
It's all PVC except for the s-trap on bathroom 3 lav which is some sort of shiny metal (but that can be replaced with PVC).
I think I confused things by the angle I showed the laundry room bathroom. I turned it so the west was on the bottom and south was on the right.
I was thinking something like this:

But since you said not to tie in the washing machine to the bathroom, could I tie it in after?

I really should explore to see where the existing washing machine standpipe goes to. I'm not sure if it even ties in to the septic tank because I can't see where it connects-- it's just a straight pipe down and I couldn't see where it ended. I know the utility sink seemed to be going to something other than the septic tank so I could have some sort of drywell or french drain system that I don't know about. I'll have to carefully dig around the drain pipe for the utility sink to see. If I do have a drywell, then I could just tie the laundry in to that. I'm hoping I have one. I think we used to have a grease pit just outside the kitchen window.
frodo
Senior Member
- Joined
- Aug 5, 2008
- Messages
- 3,067
- Reaction score
- 1,204
nealtw
Contractor retired
is View attachment 12912 this a breaker box ?
if it is,,,it can not go there,,can not have the washer in front of it.
have to be able to walk up to it and flip breakers
i think the distance is 5' sparky consult is needed
might be able to simply turn the box 180
I don't think that is a breaker box, don't see any wires.
zannej
Well-Known Member
- Joined
- Jun 5, 2014
- Messages
- 4,072
- Reaction score
- 1,804
is View attachment 12912 this a breaker box ?
if it is,,,it can not go there,,can not have the washer in front of it.
have to be able to walk up to it and flip breakers
i think the distance is 5' sparky consult is needed
might be able to simply turn the box 180
It's a medicine cabinet. The breaker box is on the wall across from it (to the left of the door).

The kitchen sink does have a garbage disposal. If there is a drywell, it is on either the east or the south side of the house (possibly southeast) since the drain for the utility sink goes east on the south side of the house and then goes to an elbow into the ground.
Here is a rough approximation. I would have to look at my photos and notes again to get the exact layout of the existing plumbing for bathrooms 2 and 3. IIRC it was a mess.

zannej
Well-Known Member
- Joined
- Jun 5, 2014
- Messages
- 4,072
- Reaction score
- 1,804
Yeah. That's what I was thinking as well. I saved the notes you gave me on what I would need and how you suggested laying it all out.my opinion, abandon all the plumbing and run new pipes.
I need to replace the tub surround in bathroom 3 but the cast iron tub is still ok. I believe it is an above-the-floor drain so I will have to access the overflow/drain from the wall-- I may need to make an access panel in the adjacent linen closet.
The entire tub/shower in bathroom 2 needs to go-- it is an ugly green one piece monstrosity that has cracks in the floor of the tub. I'm trying to decide if we should go with an ADA shower/tub combo or an ADA shower. Mom currently can't even get into it even with the shower seat because there are no grab bars. She tried those grab bars with suction cups but they don't stay on. We have to replace the entire floor in that bathroom as well.
It's a lot of stuff to do, but I'm determined to get it done someday.
nealtw
Contractor retired
These things always take longer when you have a home owner or handyman doing them and as you have a family living in it while this is happening you also need a plan of what to do in what order to keep at least one bathroom running with limited down time.
frodo
Senior Member
- Joined
- Aug 5, 2008
- Messages
- 3,067
- Reaction score
- 1,204
Yeah. That's what I was thinking as well. I saved the notes you gave me on what I would need and how you suggested laying it all out.
I need to replace the tub surround in bathroom 3 but the cast iron tub is still ok. I believe it is an above-the-floor drain so I will have to access the overflow/drain from the wall-- I may need to make an access panel in the adjacent linen closet.
The entire tub/shower in bathroom 2 needs to go-- it is an ugly green one piece monstrosity that has cracks in the floor of the tub. I'm trying to decide if we should go with an ADA shower/tub combo or an ADA shower. Mom currently can't even get into it even with the shower seat because there are no grab bars. She tried those grab bars with suction cups but they don't stay on. We have to replace the entire floor in that bathroom as well.
It's a lot of stuff to do, but I'm determined to get it done someday.
your grab bars,
find the studs, with a stud detector .mark center stud.
http://www.homedepot.com/p/Mueller-Streamline-1-in-Galvanized-Malleable-Iron-Floor-Flange-511-605HN/100178435
buy a 20'' 1'' threaded galvinized pipe
2-- 1'' elbows
2-- 1'' x 3'' nipples
put the stuff together, screw it to the studs on an angle

slownsteady
Well-Known Member
just as a comparison; the threaded end caps add up to $23 plus the other pipe & elbows...
http://www.homedepot.com/p/MOEN-Sec...ar-in-Peened-Stainless-Steel-R8936P/202895050
My sister, who also has limited mobility opted for a walk-in shower in place of her tub. She loves it: http://www.homedepot.com/s/sterling%20walk%20in%20shower?NCNI-5
http://www.homedepot.com/p/MOEN-Sec...ar-in-Peened-Stainless-Steel-R8936P/202895050
My sister, who also has limited mobility opted for a walk-in shower in place of her tub. She loves it: http://www.homedepot.com/s/sterling%20walk%20in%20shower?NCNI-5
Last edited:
zannej
Well-Known Member
- Joined
- Jun 5, 2014
- Messages
- 4,072
- Reaction score
- 1,804
The Sterling shower kits sometimes come with "age-in-place backers" which allow you to put grab bars on them. I wonder if they essentially work like wall studs.
Is it a good idea to caulk around the flanges of the grab bars where they connect to the shower?
I may do the galvanized pipe thing in bathroom 1, but Mom is picky about the looks of stuff for her own bathroom. She'd have everything in polished brass if she could find it all for cheap. Hell, she'd have everything with some sort of elephant motif.
This is the kind of style she likes:

Is it a good idea to caulk around the flanges of the grab bars where they connect to the shower?
I may do the galvanized pipe thing in bathroom 1, but Mom is picky about the looks of stuff for her own bathroom. She'd have everything in polished brass if she could find it all for cheap. Hell, she'd have everything with some sort of elephant motif.
This is the kind of style she likes:

slownsteady
Well-Known Member
Love it!.....in someone else's bathroom. Personally, I wouldn't want to face that every morning, but it is quite amusing.
Polished brass is really hard to find in any store these days; it's very hard to keep it looking new.
Polished brass is really hard to find in any store these days; it's very hard to keep it looking new.
zannej
Well-Known Member
- Joined
- Jun 5, 2014
- Messages
- 4,072
- Reaction score
- 1,804
You should see some of the dragon faucets. They look awesome, but waaaay too fancy for me. LOL. Maybe in a novelty place they would be cool.Love it!.....in someone else's bathroom. Personally, I wouldn't want to face that every morning, but it is quite amusing.
Polished brass is really hard to find in any store these days; it's very hard to keep it looking new.
Yeah, polished brass does not seem to last well. Mom's bathroom has some stuff and its all tarnished now.
nealtw
Contractor retired
zannej
Well-Known Member
- Joined
- Jun 5, 2014
- Messages
- 4,072
- Reaction score
- 1,804
Thanks, Neal. I'll have to show those to my mother. And I guess we would have to put in drywall in some spots. We currently have extremely flimsy wood panels. So, if I take the walls down for anything, I'll probably put in some 2x4 braces or something (if 2x4s would be sufficient).
Now I'm wondering what Frodo said and deleted.
I haven't been using the 'net as much the past week so I'm trying to catch up with forums and stuff now.
Now I'm wondering what Frodo said and deleted.
I haven't been using the 'net as much the past week so I'm trying to catch up with forums and stuff now.
nealtw
Contractor retired
Any time you have walls open, 2x4s, 2x6s or what ever on edge between studs for backing is a good idea.
zannej
Well-Known Member
- Joined
- Jun 5, 2014
- Messages
- 4,072
- Reaction score
- 1,804
Any time you have walls open, 2x4s, 2x6s or what ever on edge between studs for backing is a good idea.
Would I run them so the 2" edge is facing out or have the broader side facing out? (I hope I'm making sense). And what would be the best way to secure them between the studs?
nealtw
Contractor retired
Would I run them so the 2" edge is facing out or have the broader side facing out? (I hope I'm making sense). And what would be the best way to secure them between the studs?
Broad side is a good way of saying it. A couple nails into or thru each stud. It really doesn't have to be all that tight. It is like a great big anchor behind the dry wall.





