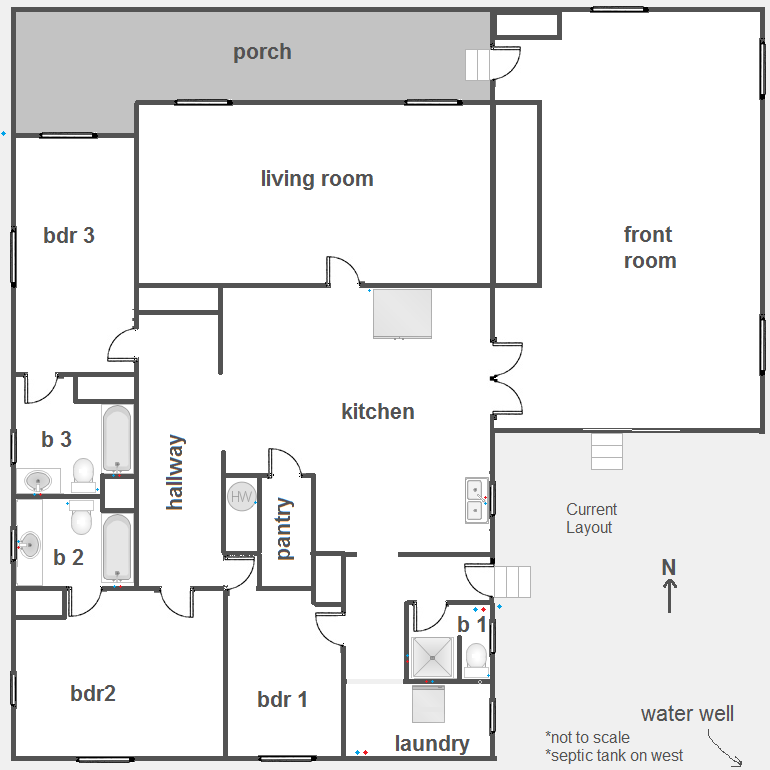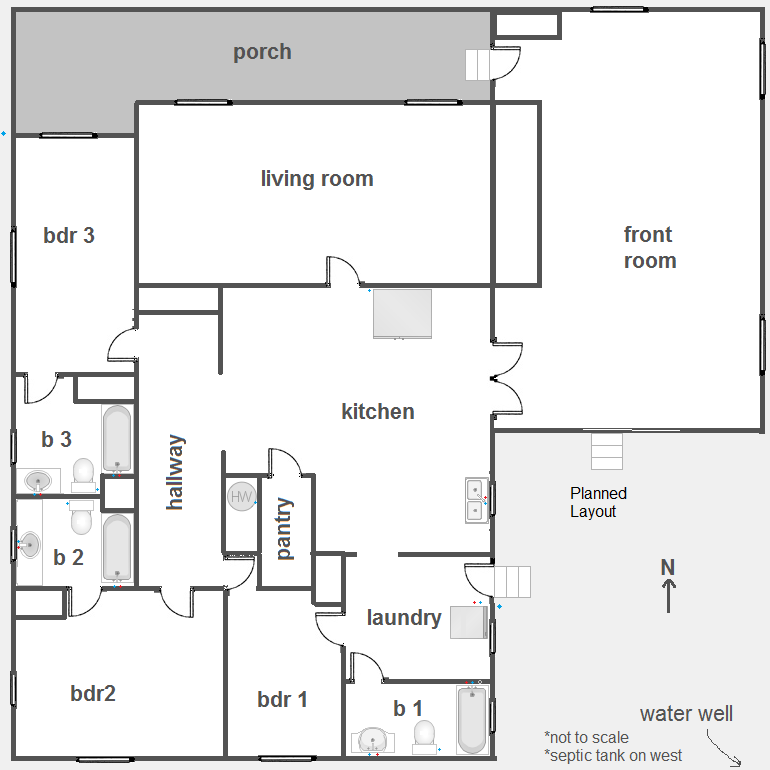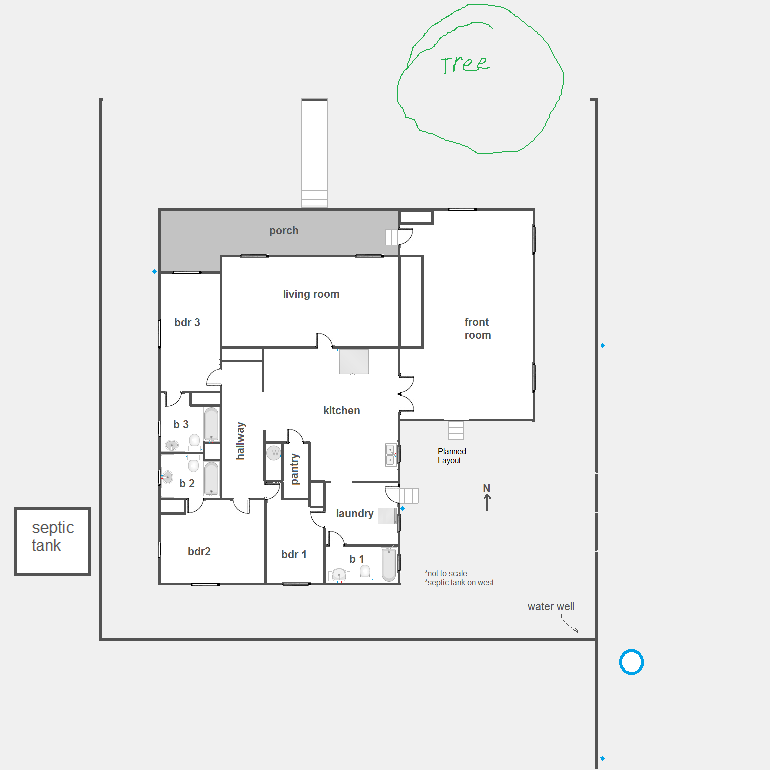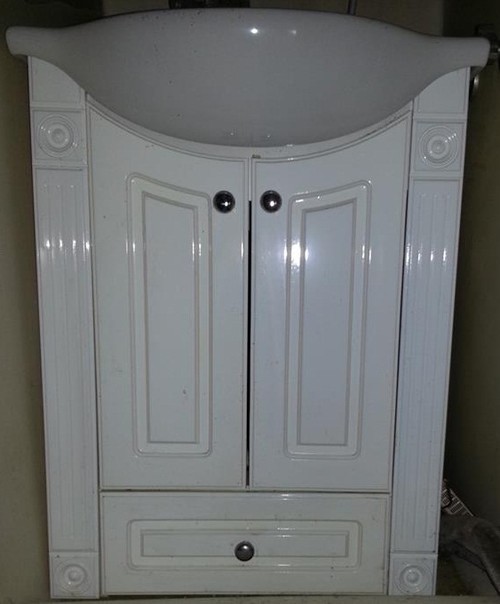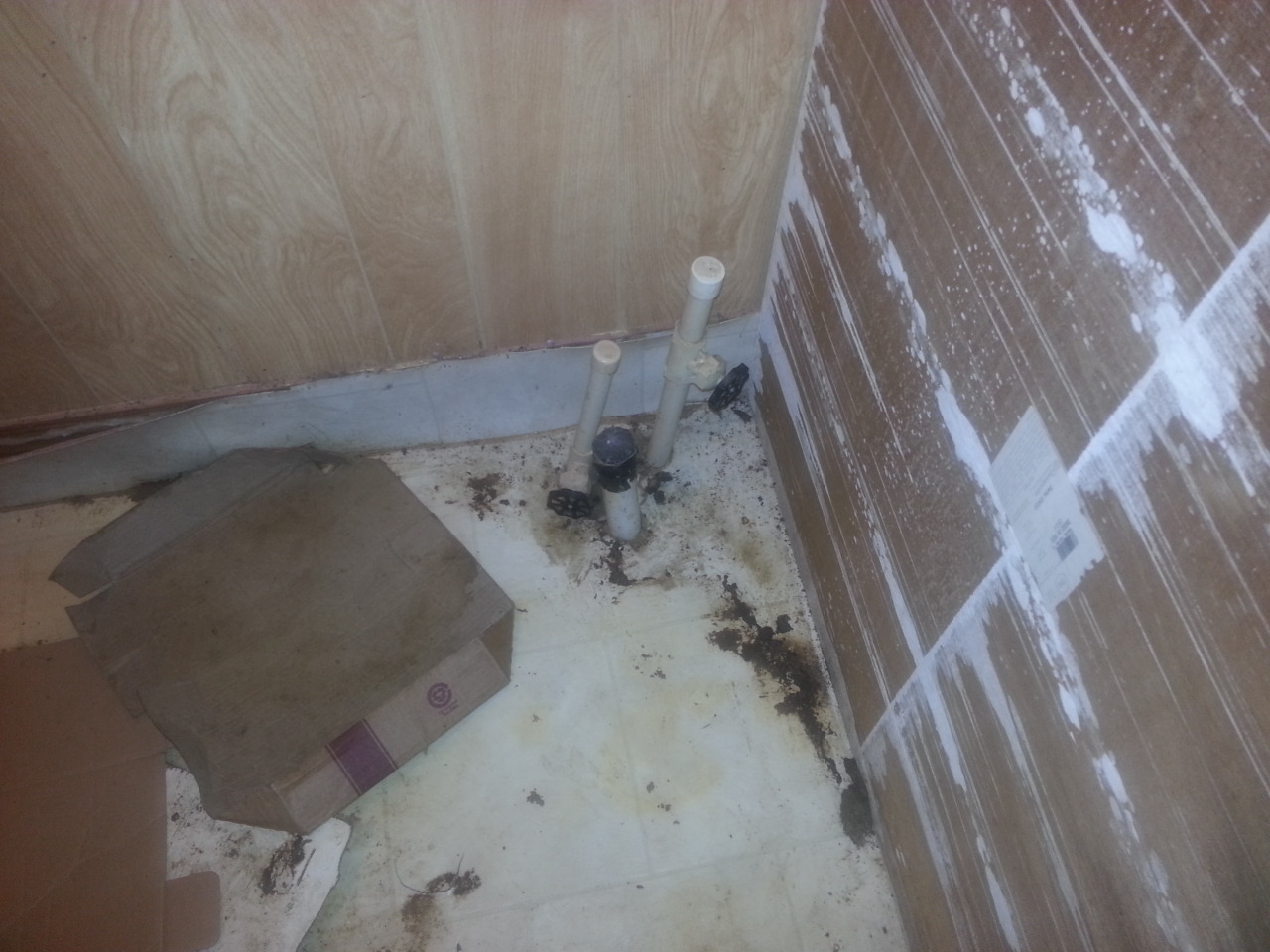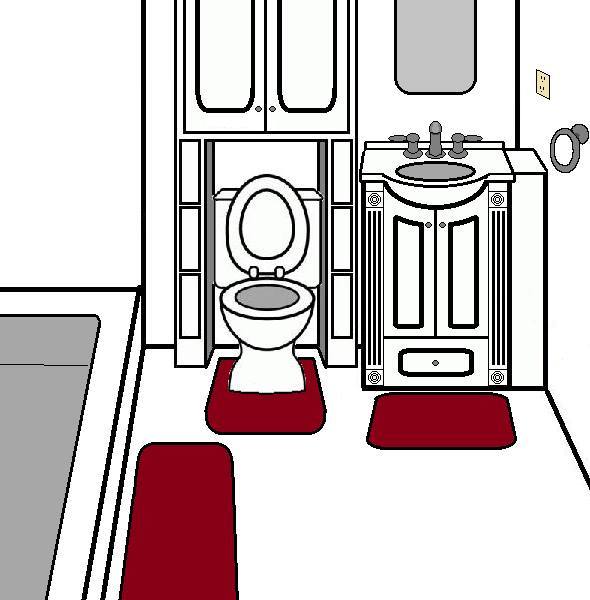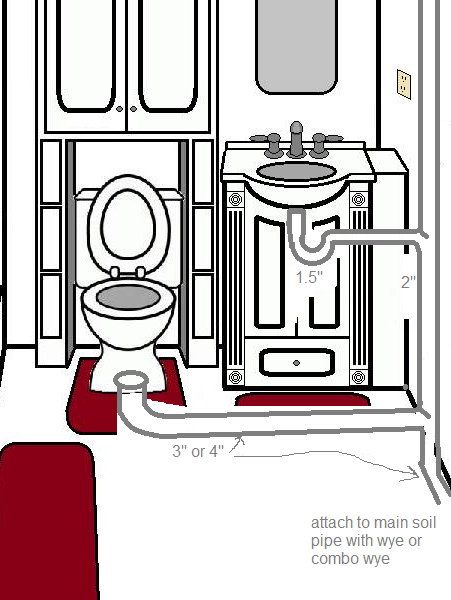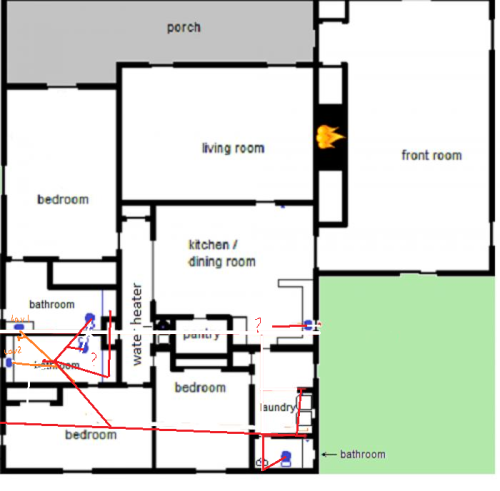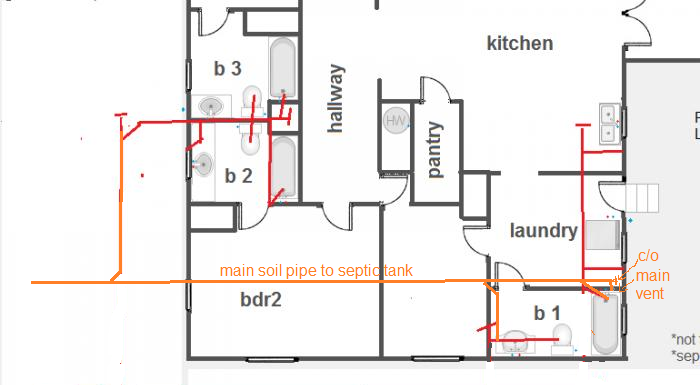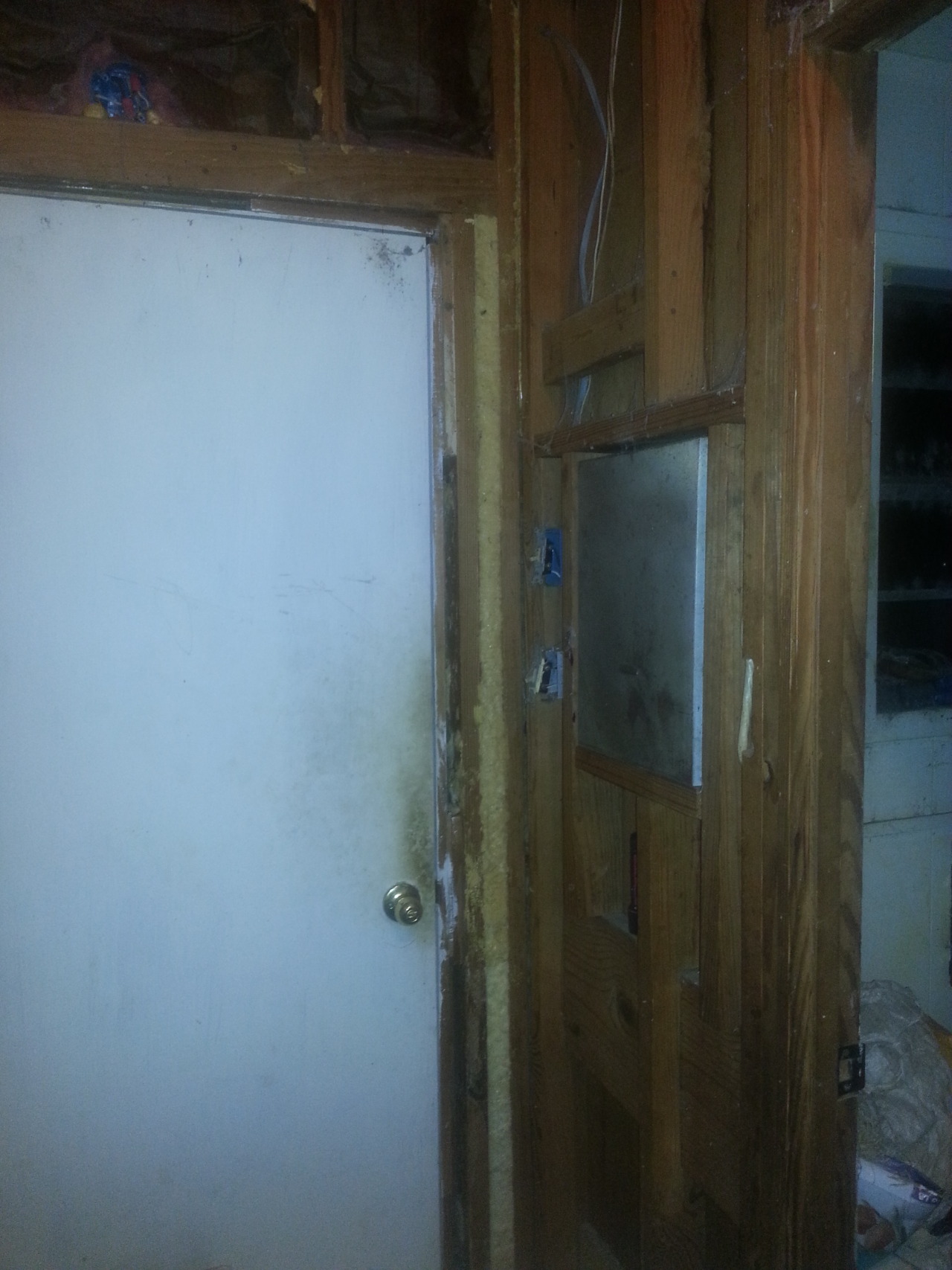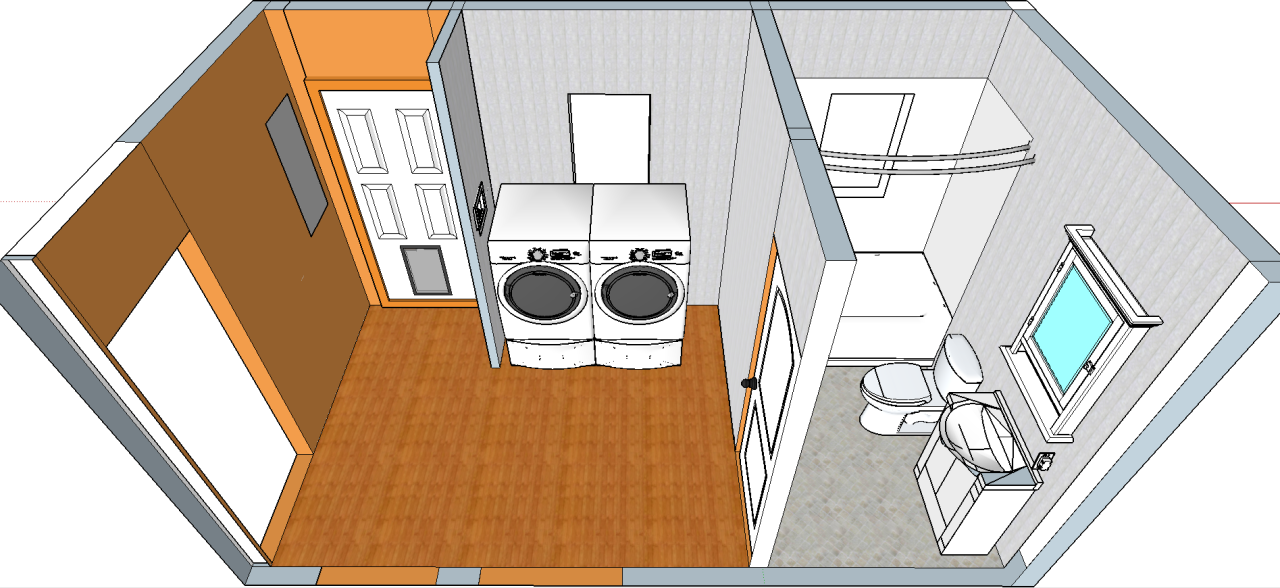zannej
Well-Known Member
- Joined
- Jun 5, 2014
- Messages
- 4,072
- Reaction score
- 1,804
ok. so you would like a blueprint like the actual blue one you linked showing where stuff is? (tryng to type with cats in the way).
The part left not whited out in the last pic is the front porch. It is concrete and raised up off the ground. I'll have to see if I can sketch something up once the caats are not inthe way.
The part left not whited out in the last pic is the front porch. It is concrete and raised up off the ground. I'll have to see if I can sketch something up once the caats are not inthe way.








