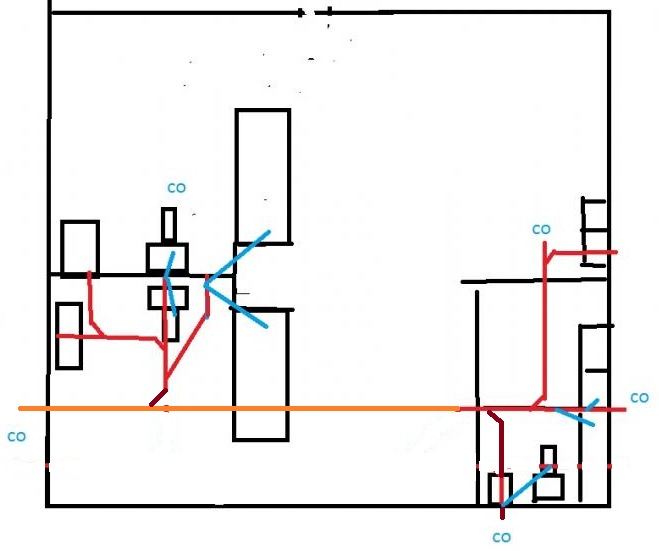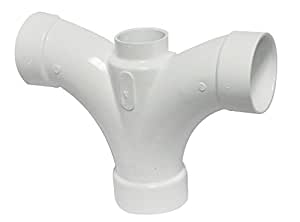zannej
Well-Known Member
- Joined
- Jun 5, 2014
- Messages
- 4,078
- Reaction score
- 1,808
Thanks so much, Frodo!
One minor revision because of the location of the main line in terms of where it goes out to the septic tank:

Does that look ok?
I think pretty much everything else would be the same.
In the 2nd to last post, that is a 2x 1-1/2 bushing for #6 right? For the 1-1/2" lav drain transitioning to 2"?
Is there a difference between a sanitary cross and a double sanitary tee?
I found this at home depot. http://www.homedepot.com/p/3-in-PVC-DWV-All-Hub-Double-Sanitary-Tee-C4835HD3/100343532
Also, would the cross restrict the flow of the water? I want to make sure I don't get clogs. Especially from the toilet. Or would that only be a problem if both toilets were flushing at the same time?
One minor revision because of the location of the main line in terms of where it goes out to the septic tank:

Does that look ok?
I think pretty much everything else would be the same.
In the 2nd to last post, that is a 2x 1-1/2 bushing for #6 right? For the 1-1/2" lav drain transitioning to 2"?
Is there a difference between a sanitary cross and a double sanitary tee?
I found this at home depot. http://www.homedepot.com/p/3-in-PVC-DWV-All-Hub-Double-Sanitary-Tee-C4835HD3/100343532
Also, would the cross restrict the flow of the water? I want to make sure I don't get clogs. Especially from the toilet. Or would that only be a problem if both toilets were flushing at the same time?

















