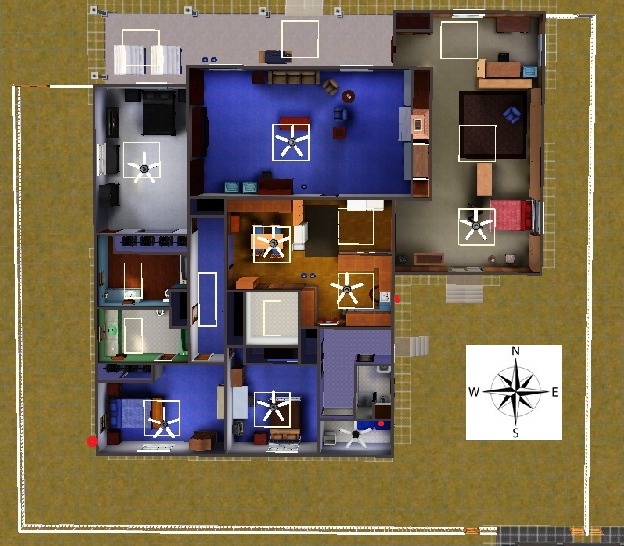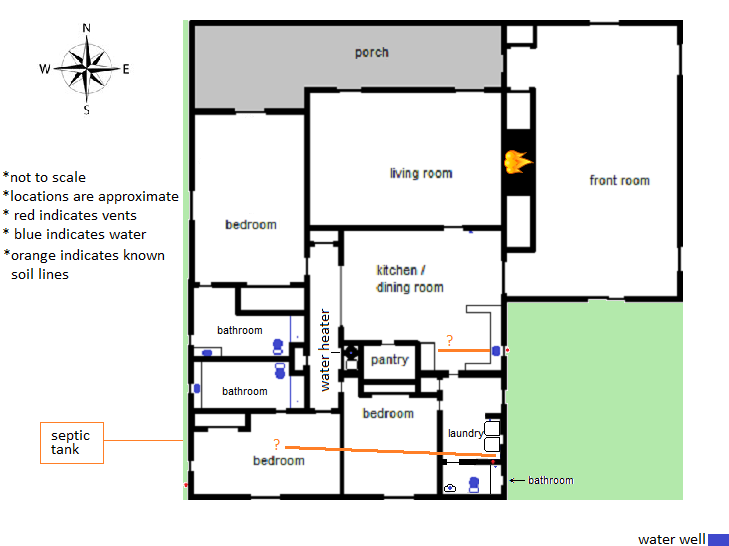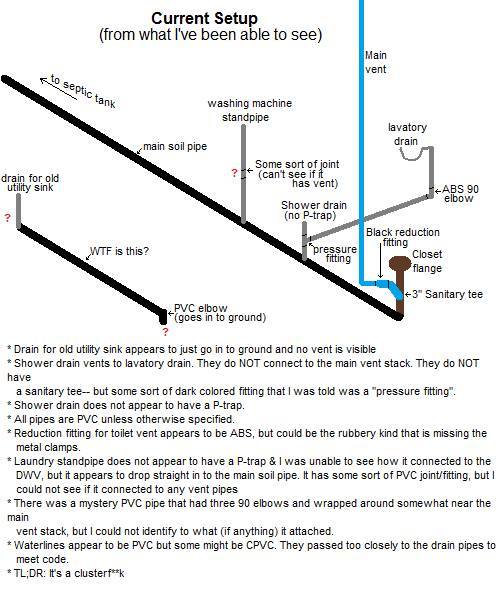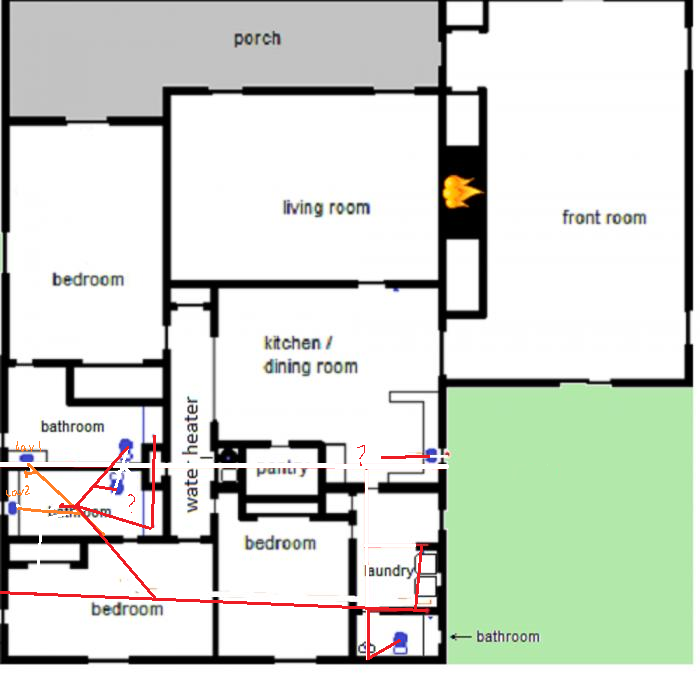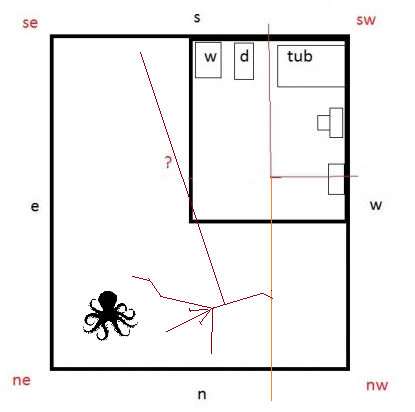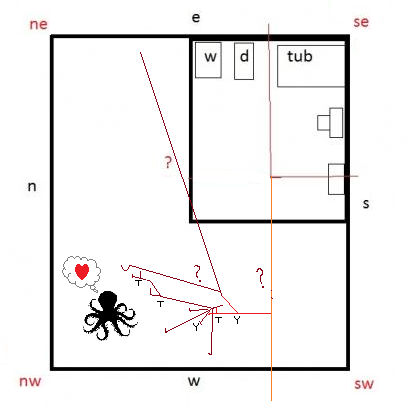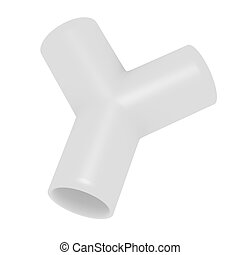When I was showing the photos of the pipes to my mother, I realized that there are a bunch of sanitees on their backs. /facepalm
From left to right (background first)
* P-trap for my tub. Pipe is strapped up and run seems to angle up (but I'd have to check it with a level). Couldn't see where it went, but I think it merges with the other shower/tub.
* Toilet drain going to a tee on it's back with a cleanout at what should be the top of the tee.
* Some bends to angle the pipe toward toilet 2.
* Closet bend that comes from inside the wall so I think it is a vent. It goes to the top of a tee on it's back.
* Toilet 2 dropping to sanitee on it's back (the top of which is what I think is a vent-- but I have no idea where the vent goes since there is no cutout in the roof for it). Looks like it then runs to a wye, but I can't see for sure.
In the forefront (left to right)
* Lav 1 drain going to elbow and connecting to a wye with a cleanout. Runs along and has a fernco fitting then hits another wye.
* Lav 2 comes down and has what looks like an ABS elbow. It goes to the aforementioned wye but meets it after a fernco fitting.
*Below that wye appears to be a sanitee on it's back that has a couple foot run terminating in a cleanout.
* Cold water supply line for lav 2 looks like it is sitting on top of one of the sewer pipes on the bottom. It looks like it passes under the fork of a wye.
* The wye on it's back either connects to the line for the tubs or kitchen sink or both.
* After that wye it sort of gets buried in the dirt and I can't see where it goes, but it must connect to the main sewer pipe from the guest bathroom and then travel west to the septic tank.
*Leftmost view in the last picture there shows a couple of defunct pipes that are no longer connected.
TL : DR? It's a clusterf****
Revised sketch






