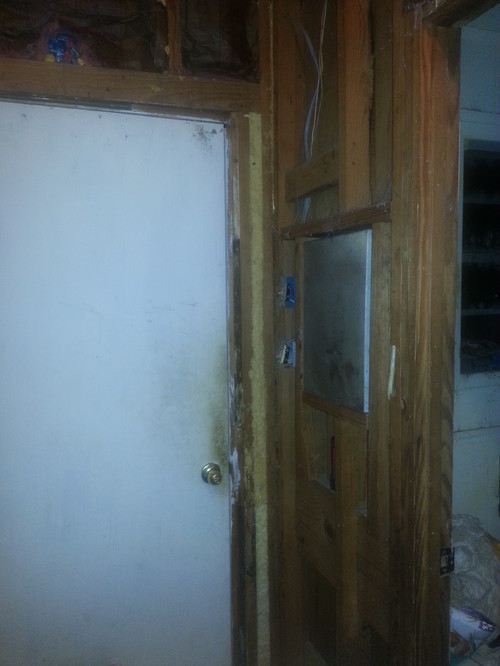nealtw
Contractor retired
I looked at the plumbing code for my state and it showed 2" as being sufficient for a toilet with a 3" drain. Not sure if that would change if I routed the vents for toilet, sink, tub, and washer to the same vent though. But it might be easier to just do the vent for toilet and sink out the exterior wall and around the soffit and then leave just the tub and washing machine on the existing one through the roof. Although, I might want to route through the attic because the vent on the exterior wall will come up near some powerlines and those damn crape mertle trees. I don't want to have leaves and flowers falling in to the vent pipe. I am going to be busy today/tomorrow so I will have to mess with drawings later.
OK you mentioned the vent going out and around before.
If you don't mind me saying, your redneck is showing.











