nealtw
Contractor retired
I read it all once, just a few thoughts.
A 30" bathroom door is plenty, after you get the tub in there. and change the door to open against the wall. If you have ever been in a room with the door opening the wrong way, well it is silly at best. Move the light switch.
If the room is wider than the tub, strap the wall at one end so the tub fits, after the tub is in strap the rest of the wall and re-drywall it. Use a door frame for a 2x6 wall and cut it to fit the thickness of the wall.
Check the tubs out carefully. they come in many shapes some have an extreme slope so you only get a few inches of water at the back.
When you install the tub, you check all the measurements and attach a 2x4 to the wall for the tub to sit on, we did that and expected it to be right, but the way it was built the tile line is not level, we should have checked that and moved the 2x4 to correct that.
A 30" bathroom door is plenty, after you get the tub in there. and change the door to open against the wall. If you have ever been in a room with the door opening the wrong way, well it is silly at best. Move the light switch.
If the room is wider than the tub, strap the wall at one end so the tub fits, after the tub is in strap the rest of the wall and re-drywall it. Use a door frame for a 2x6 wall and cut it to fit the thickness of the wall.
Check the tubs out carefully. they come in many shapes some have an extreme slope so you only get a few inches of water at the back.
When you install the tub, you check all the measurements and attach a 2x4 to the wall for the tub to sit on, we did that and expected it to be right, but the way it was built the tile line is not level, we should have checked that and moved the 2x4 to correct that.





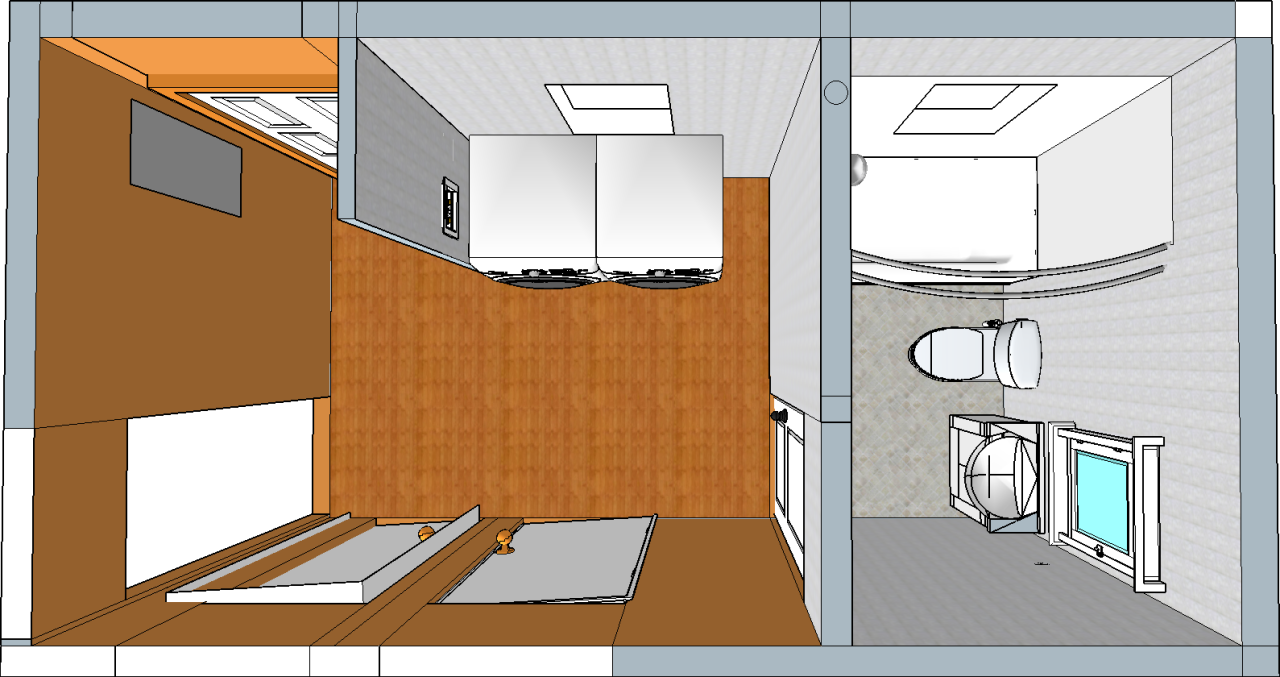
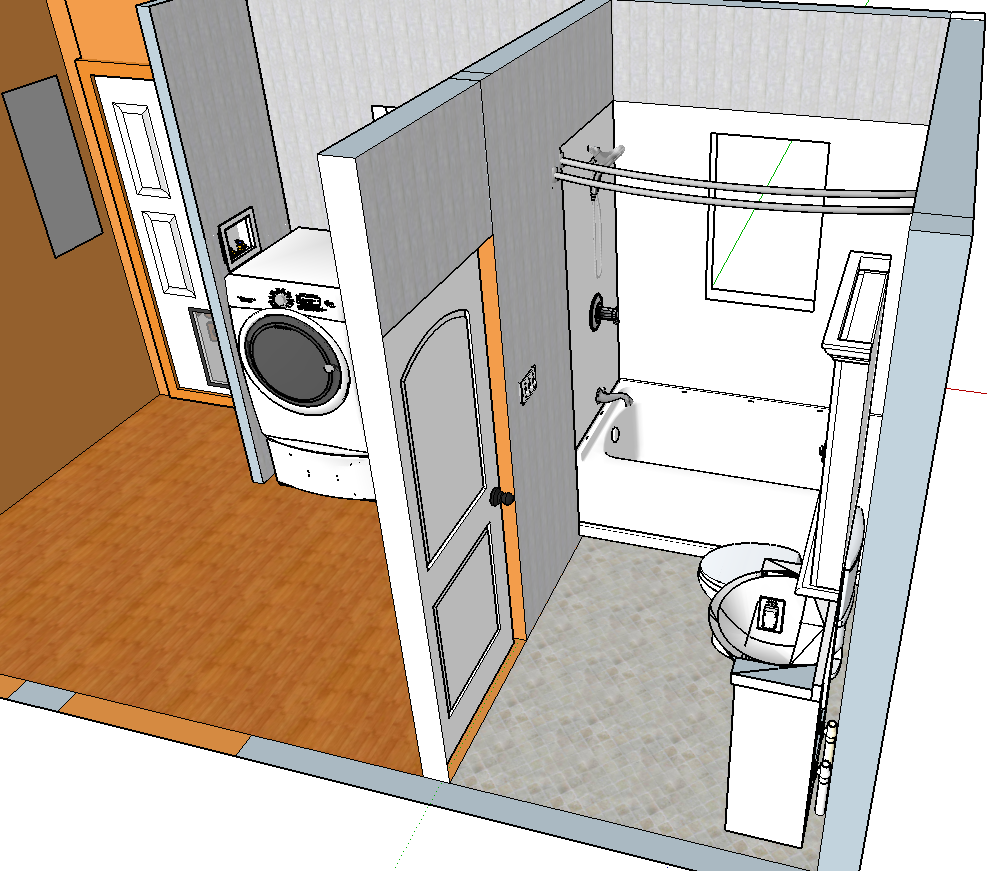
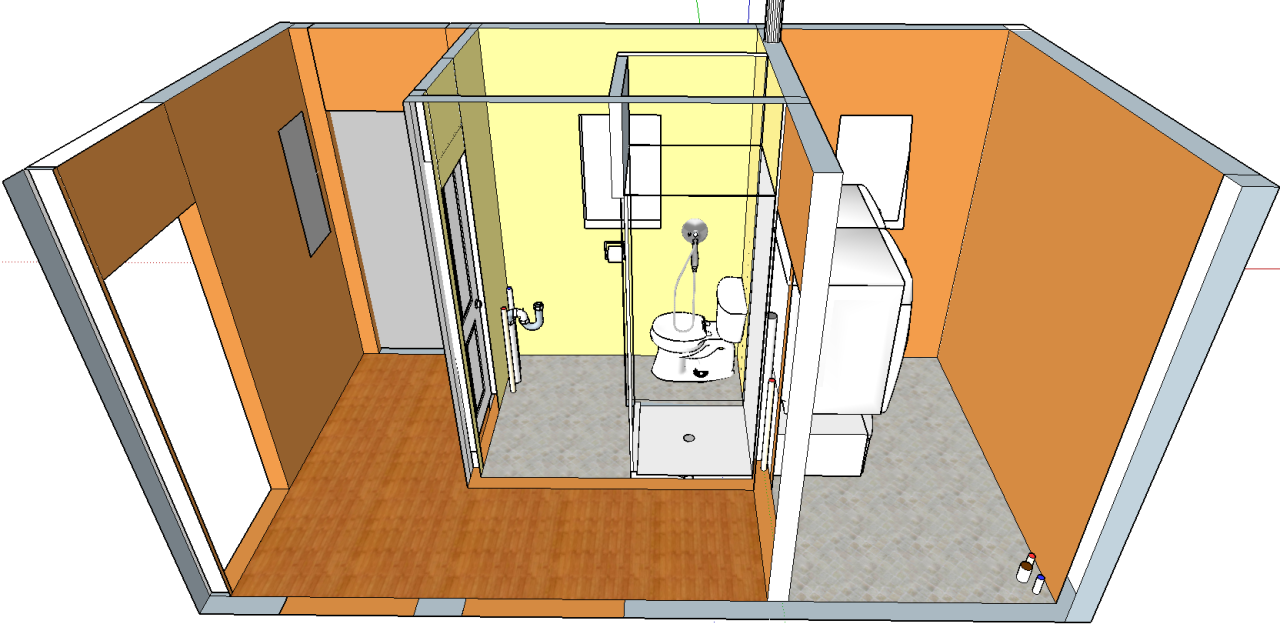
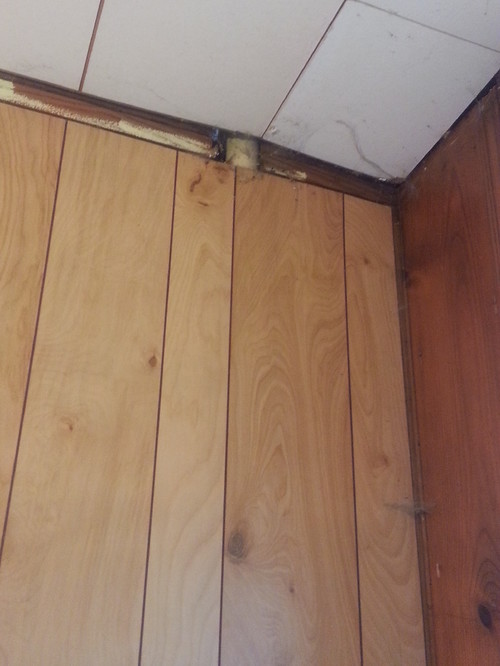
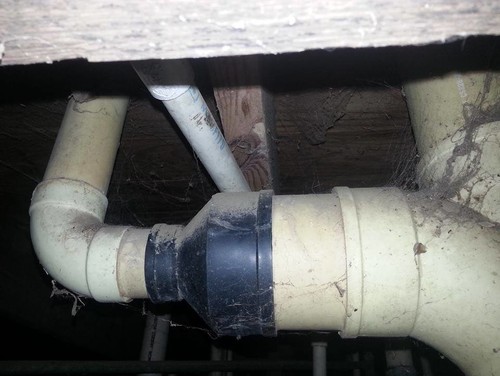
 :
: