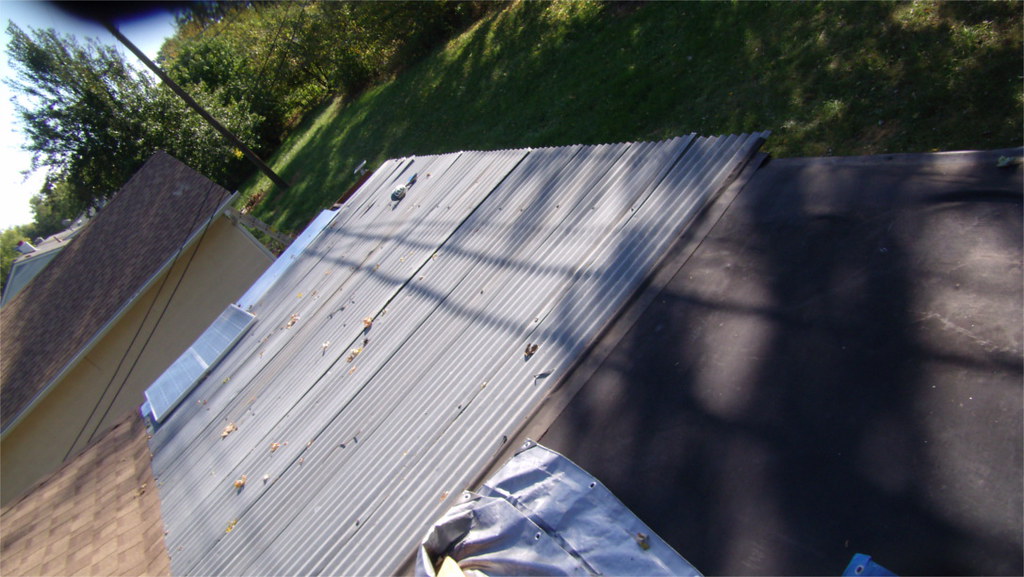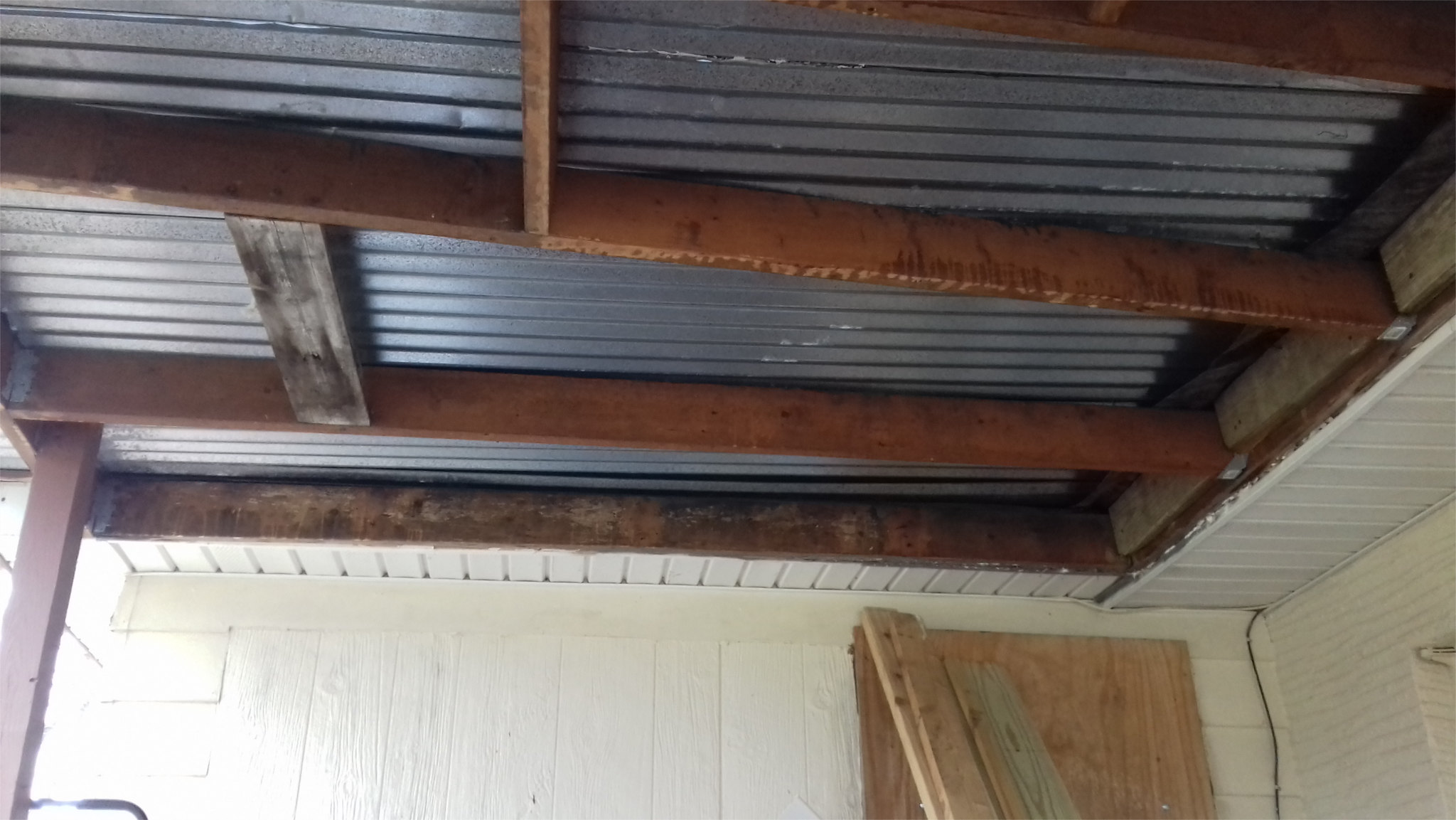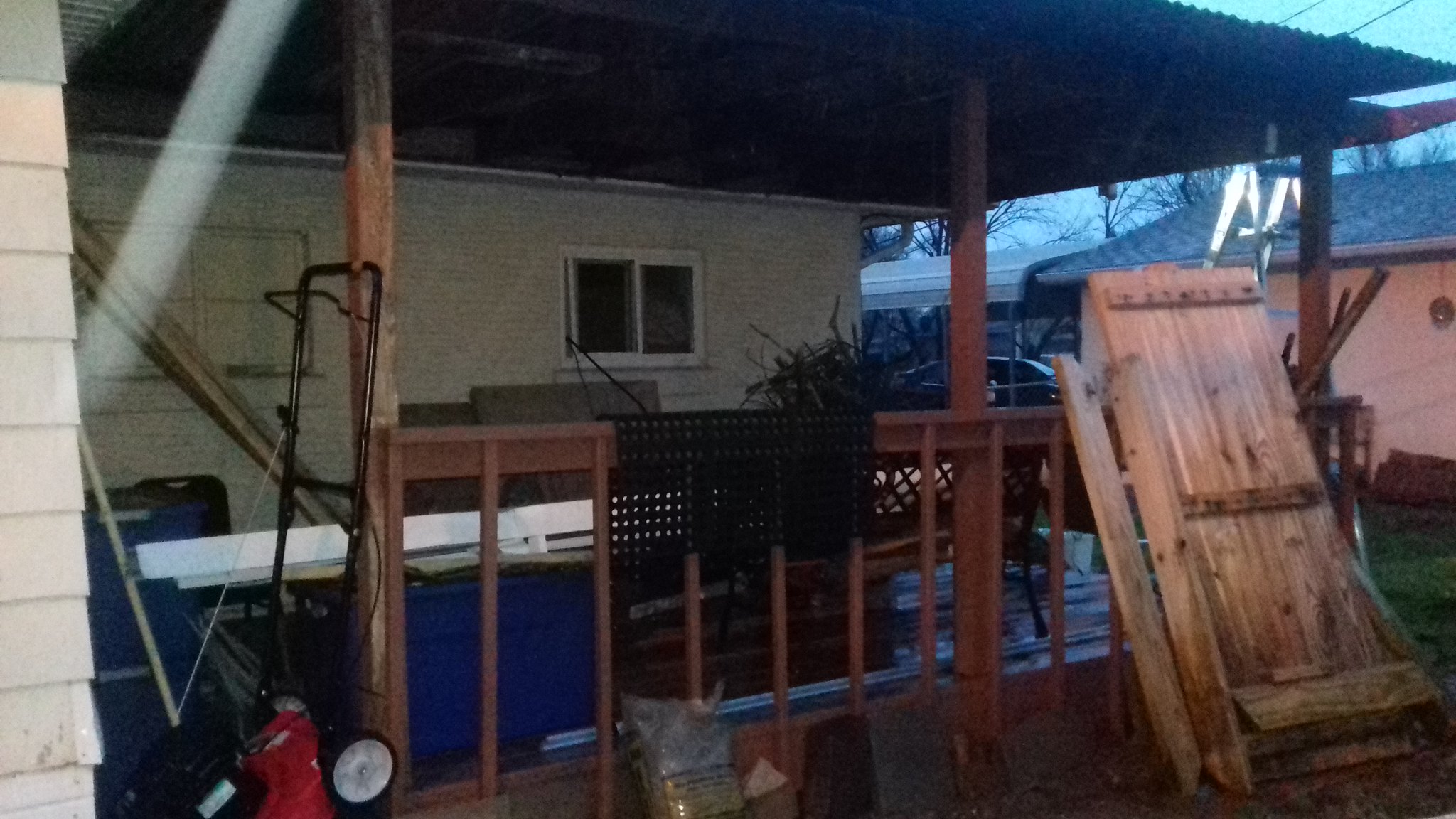Some time ago, in a hurry, I laid down some 100watts solar panels on a small flat corrugated metal roof. There is a total of 4 100watts solar panels connected in parallel. The roof belongs to a small deck attached to the house and it lacks any sheathing. Below is an old pic depicting the situation:

I plan on installing a much larger array in this small roof and having them facing south at an angle by means of rails and a mounting system. Problem is that I need a roof with sheathing and a roofing cover that I can walk on (the corrugated steel gets all deformed and dented if one tries to walk on it). Any ideas on how redo this small roof? Plywood as sheathing?
thks

I plan on installing a much larger array in this small roof and having them facing south at an angle by means of rails and a mounting system. Problem is that I need a roof with sheathing and a roofing cover that I can walk on (the corrugated steel gets all deformed and dented if one tries to walk on it). Any ideas on how redo this small roof? Plywood as sheathing?
thks







