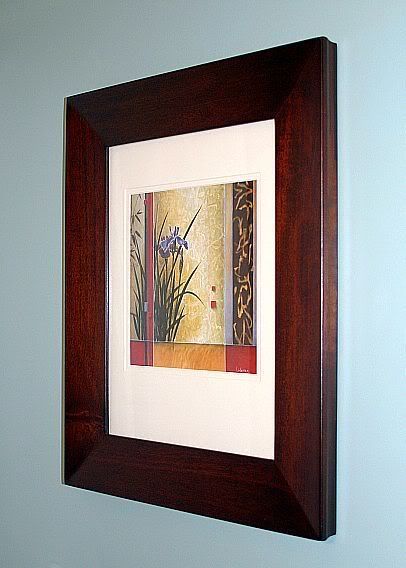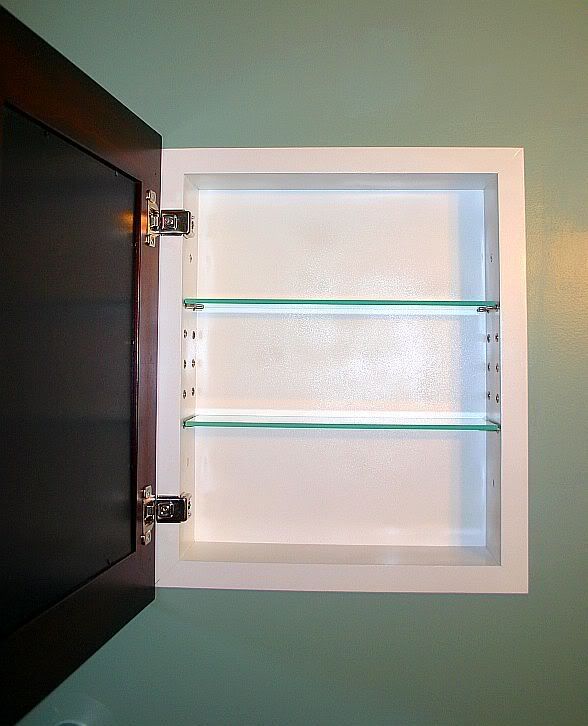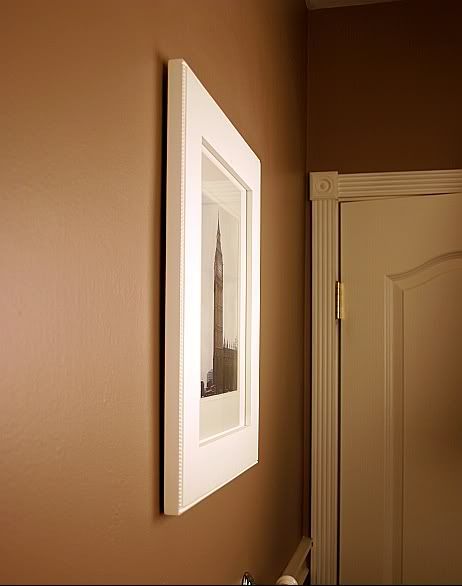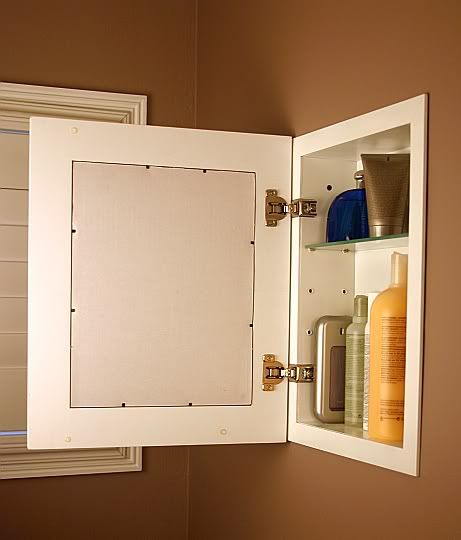We have a small second floor bathroom that we are planning on gutting and starting over with. We are looking for space saving ideas to make the room not only feel bigger but to make the most of the limited space we have.
We want to keep a tub in here b/c it is the only one in the house.
It is a 5' by 7' (approx) bathroom with the tub at the short end wall to wall.
Anyone worked with an area this small before?
We want to keep a tub in here b/c it is the only one in the house.
It is a 5' by 7' (approx) bathroom with the tub at the short end wall to wall.
Anyone worked with an area this small before?












