mustanggarage
Garageaholic
- Joined
- Nov 26, 2009
- Messages
- 903
- Reaction score
- 0
Mustanggarage:
Hey wall paper will return just like madras shorts and wide ties!

Mustanggarage:
Hey wall paper will return just like madras shorts and wide ties!
I finished scraping the texture on the ceiling last night. the electrician has the new recessed lights installed and most of the wiring done. the inspection is tomorrow and if all goes well I will be able to drywall this weekend.
I certainly hope so. my daughter has really bad allergies to dust and mold. she has had to live with a friend for the last couple of weeks because she had such a bad reaction to the nasty stuff falling out of the attic. once I get the drywall buttoned up she can come back home.
I will try to get some pictures of the wiring tonight.
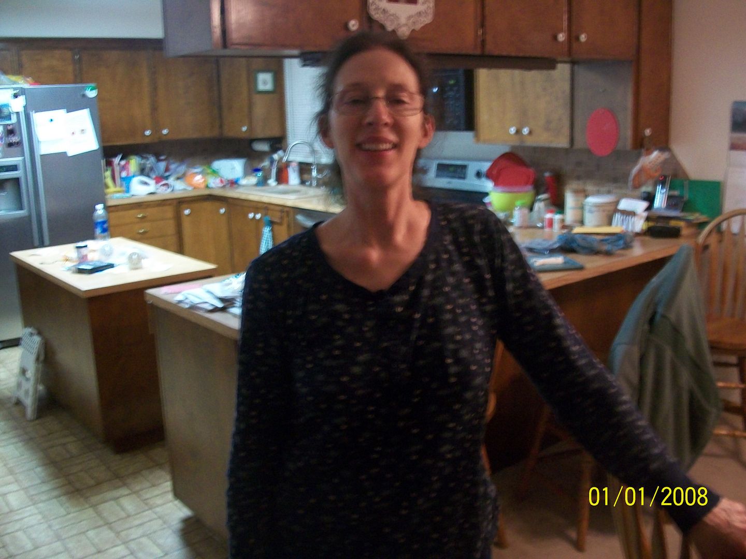
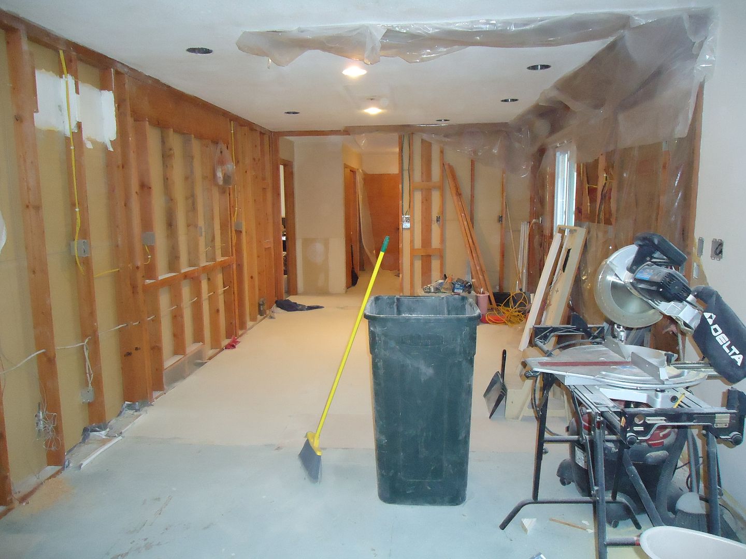
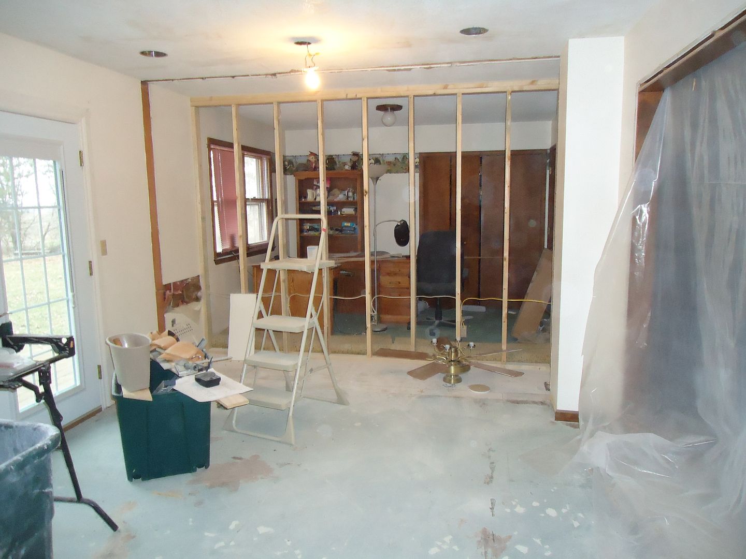
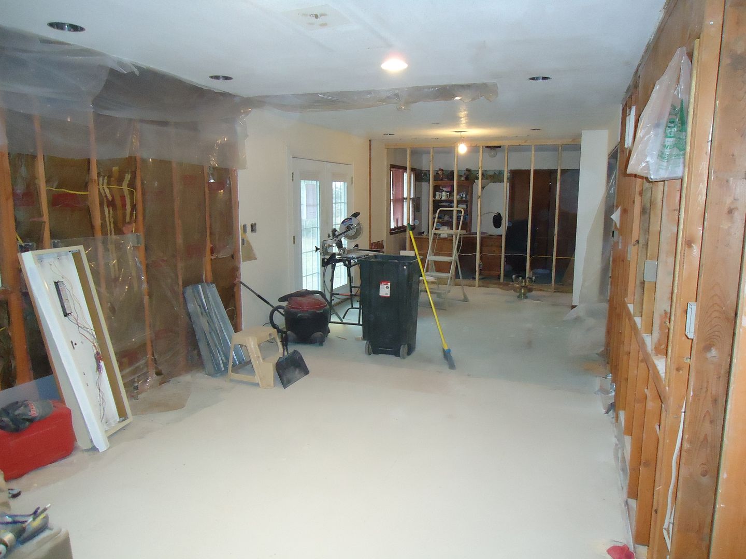
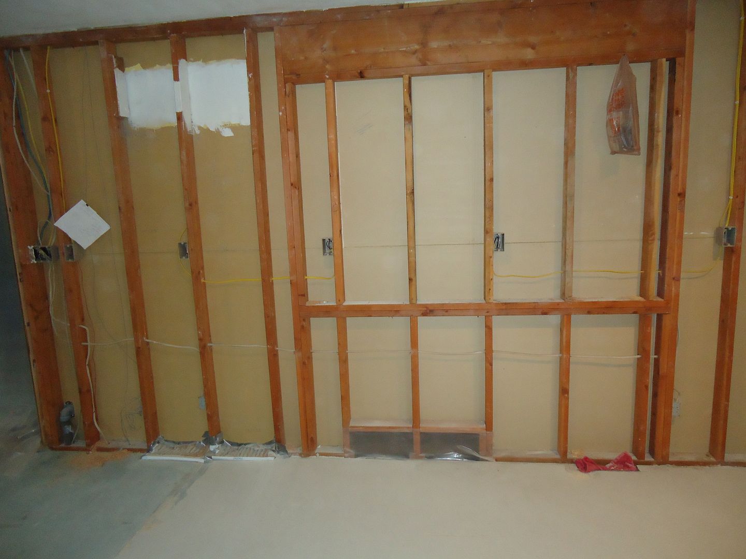
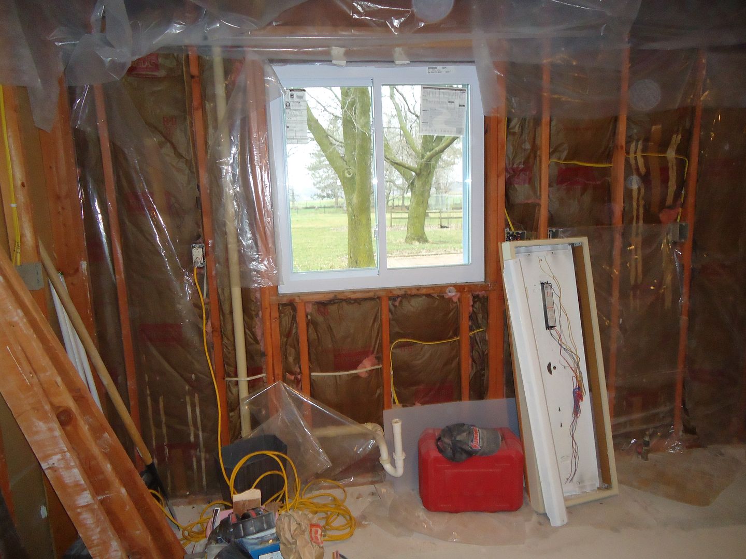
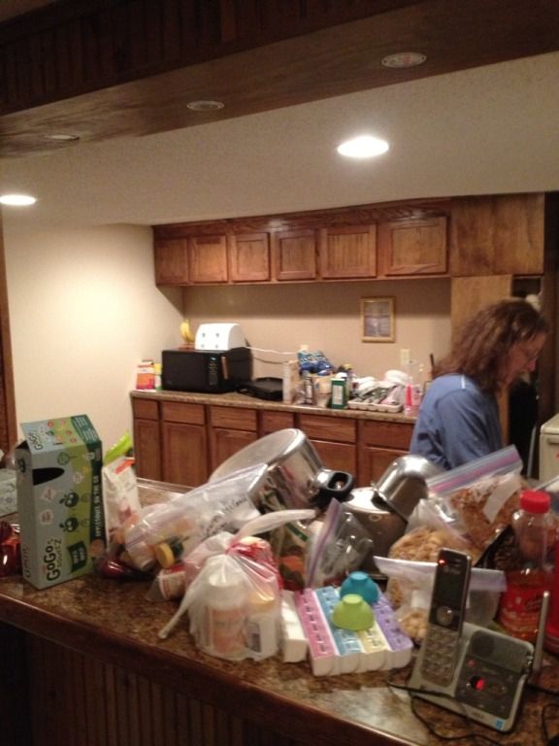
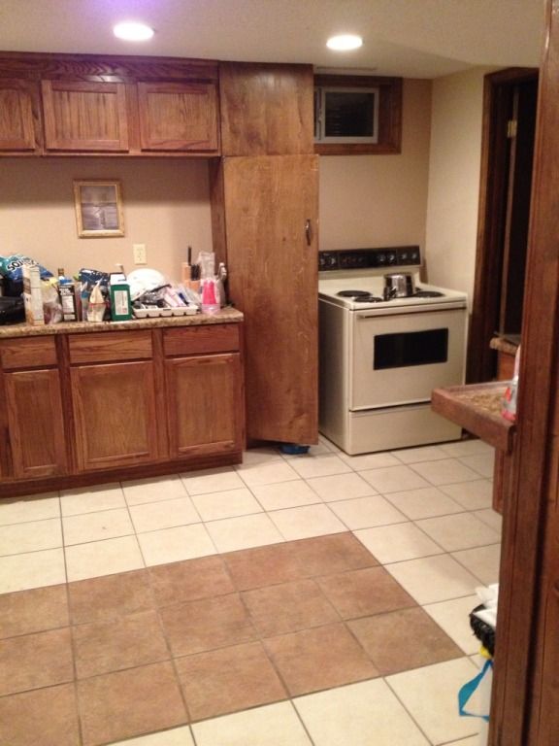
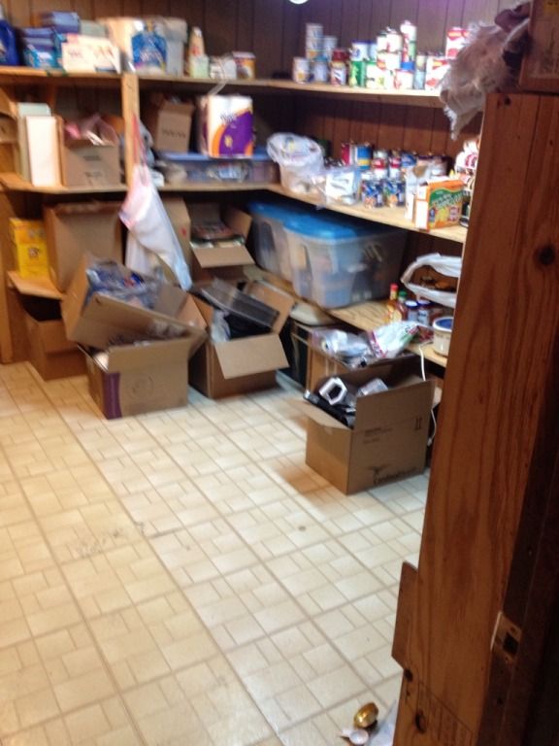
That is really cool. My next home I would like it to be older and have neat stuff like that. My house is a typical CA home. Not a lot of square footage and not an inch of extra space or even enough space for a normal houseful of people. I would love to have a basement.
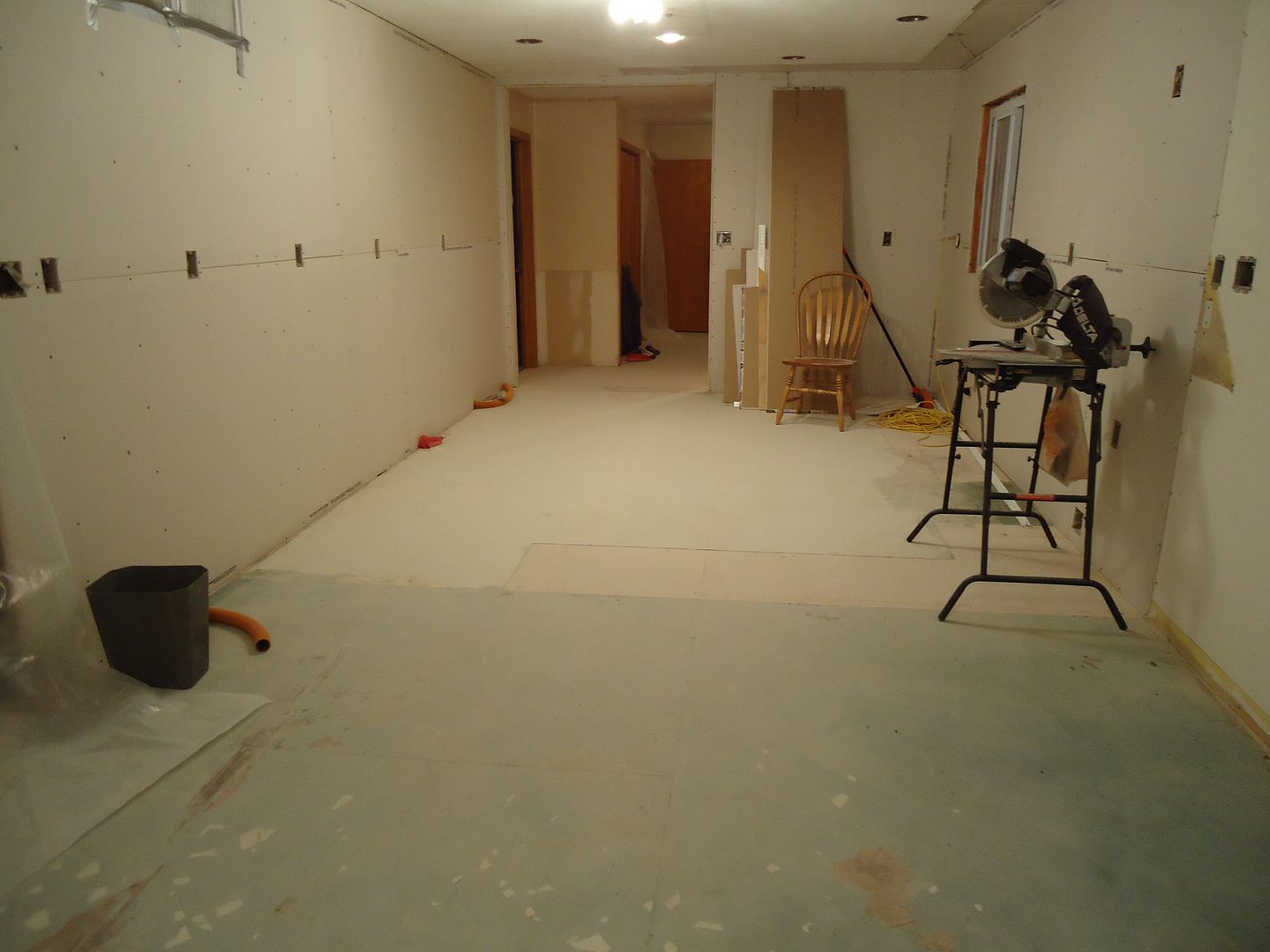
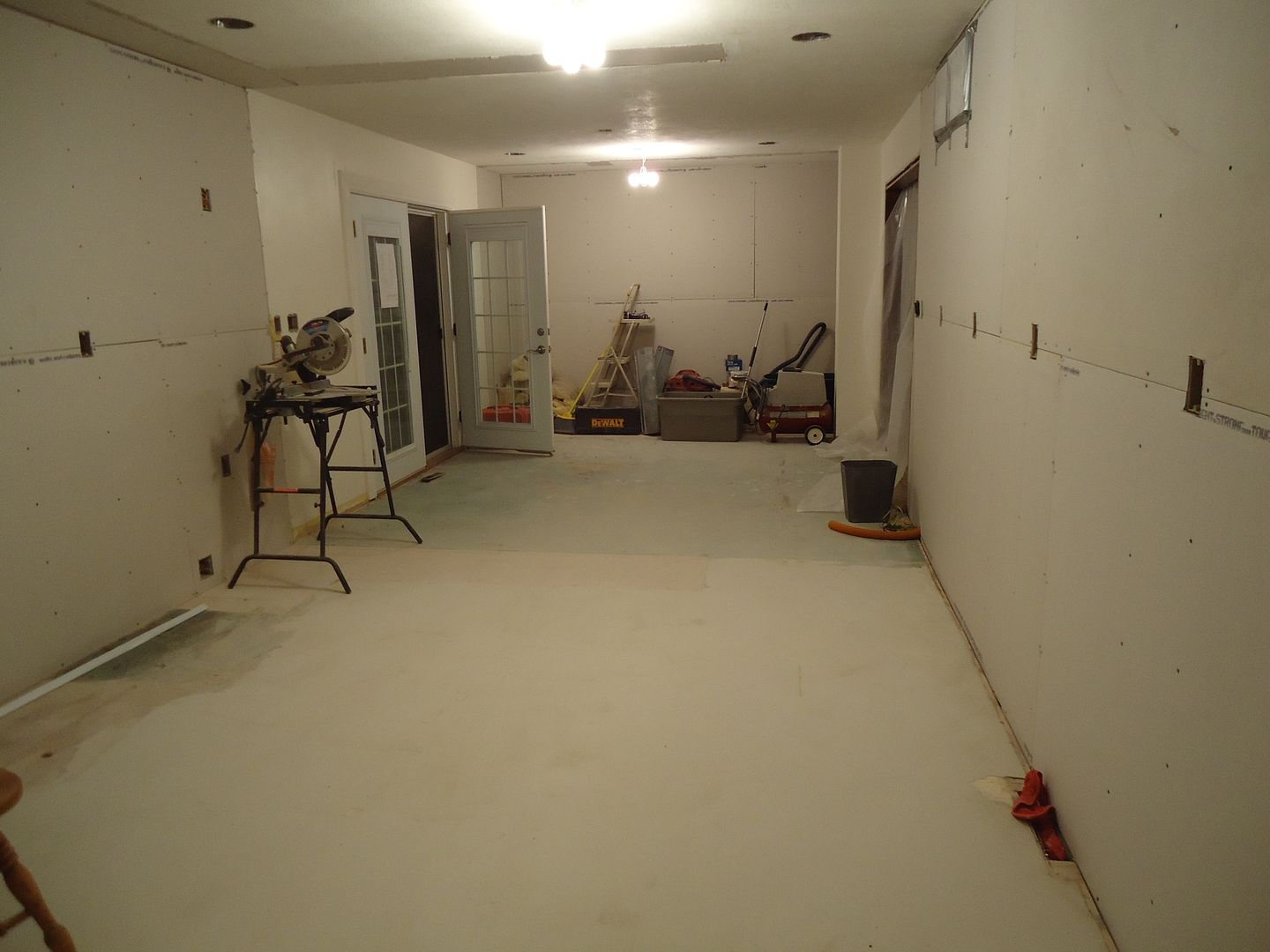
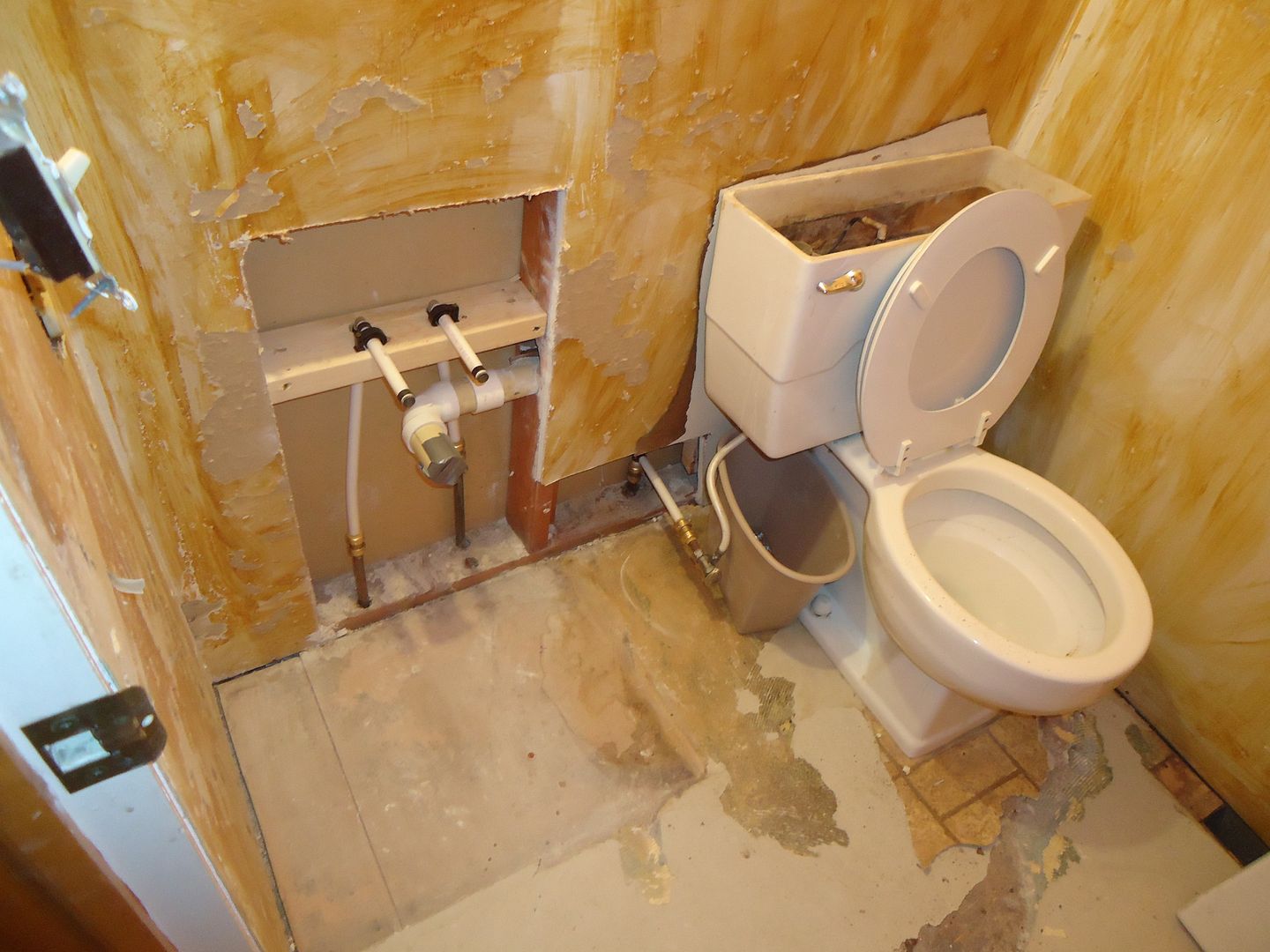
I'm looking for a two bedroom, 3 bath home, with a 5 car garage. Think I'll have any luck?
I just can't wait til I find the house I want to live the rest of my life in. My house now is nice but it is in a tract and will be too small with another kid.
Enter your email address to join: