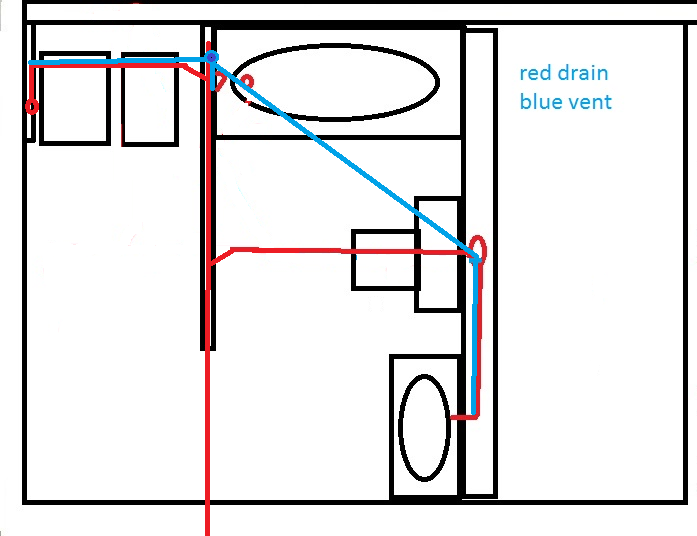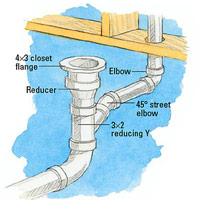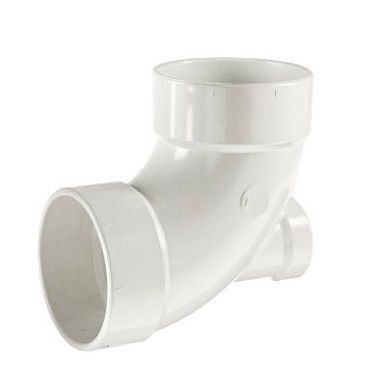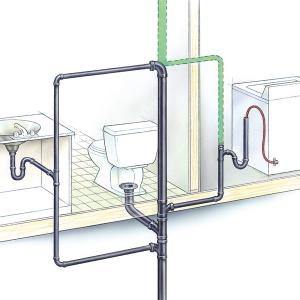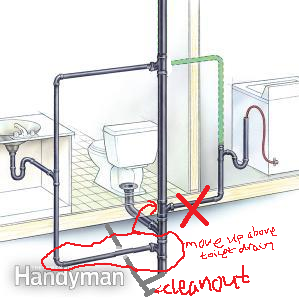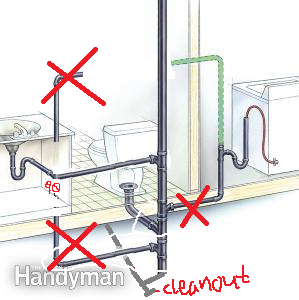Good point, neal. I'm pretty sure the floor is not level there. It's going to be "fun" getting everything leveled out. I'm leaning toward the popping the frame up about an inch (if there is room) to leave flex room for the floor-- and if someone ever wants to change the floor later on, it would be easier to have more clearance than to have to cut something.
Thanks, Frodo. I'm trying to pick the best spot for everything to tie in and I know I'll have to end up moving the location of where the current main vent meets the soil pipe because I think the overflow pipe position will conflict with the current vent position. I'll have to do some measuring to figure out just how far from the wall the vent is, but it's hard to reach the spot to measure. Right now I have a guesstimate based on the size of the ceiling tile. I'd say it's from around 11" to 13" from wall to center. The overflow for the tub is 14" from the wall edge. For the P-trap, I'll either have to run it toward exterior wall and up or toward the interior wall. I'm thinking exterior might have less interference, but I'd have to see what it looks like behind that old paneling. I'll have to measure the height of the joists in the attic to figure out at what height the auxiliary vents should meet the main vent and which one will be higher. Does the slope of the vents matter as much so long as they are at least 1/4" slope?
Should I have the 3" combo with cleanout behind the toilet? Or would that just be a bad idea? I'm thinking bad idea. Maybe the cleanout would be up near the tub running perpendicular to the toilet's line? For the toilet, would that be a closet 90? or long sweep 90 at 3"?
I'm trying to think what fittings would be needed for this modified design. I also need to figure out where the hell the kitchen sink's drain ties in and how.





