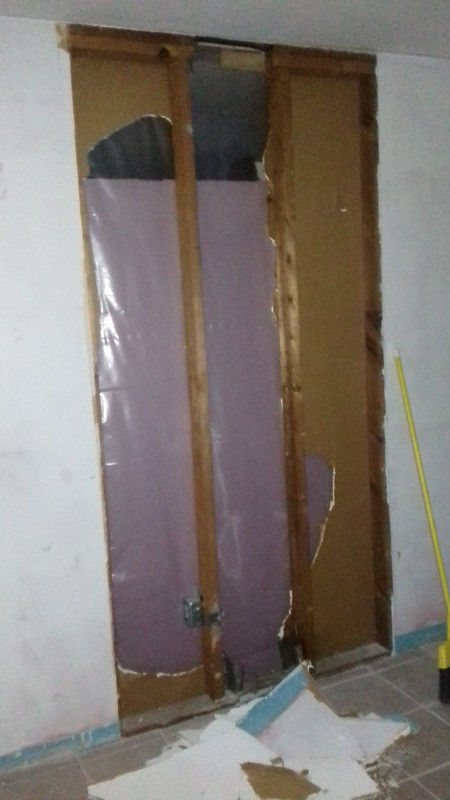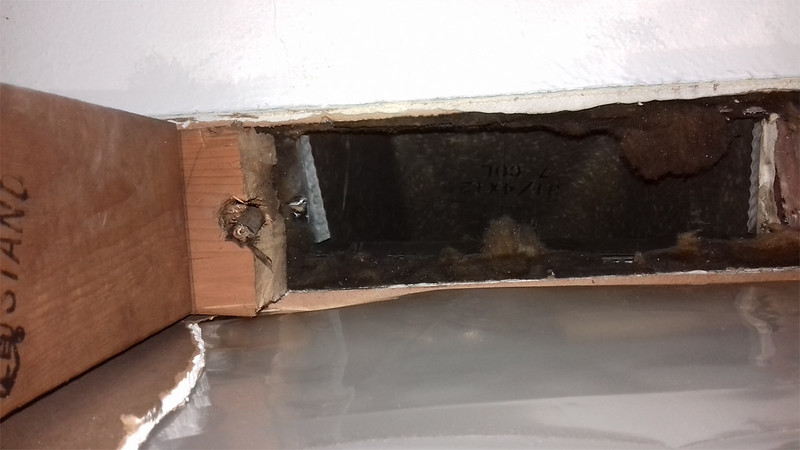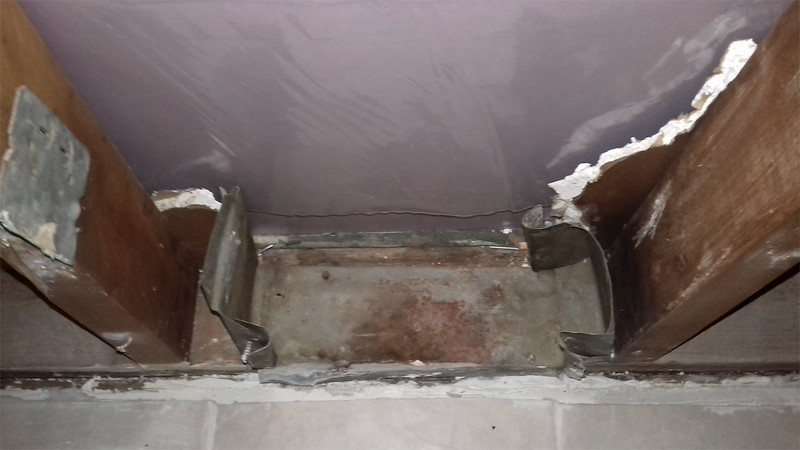Hello,
Amongst the damaged walls that I am trying to repair and refinish there are pieces of havac ductwork/stack that seemed to having been ripped off a long time ago. The following pics depicts a missing hvac stack that should be inside this wall:

I got some half section rectangular hvac parts (which seems to be press fitting) like the following (which seems to fit):
http://www.homedepot.com/p/3-25-in-...Rectangular-Stack-Duct-RD3-25X10X36/100139237
but was wondering about the best approach (could not find my relevant and specific information). The stack sections seems to simply snap together by a press fitting thing, but maybe some sealant should be used as well? Once the stack is assembled in one piece, would sheet metal screw suffice to connect it to the top (angle boot) and the future rectangular stack head?
Thks!
Amongst the damaged walls that I am trying to repair and refinish there are pieces of havac ductwork/stack that seemed to having been ripped off a long time ago. The following pics depicts a missing hvac stack that should be inside this wall:

I got some half section rectangular hvac parts (which seems to be press fitting) like the following (which seems to fit):
http://www.homedepot.com/p/3-25-in-...Rectangular-Stack-Duct-RD3-25X10X36/100139237
but was wondering about the best approach (could not find my relevant and specific information). The stack sections seems to simply snap together by a press fitting thing, but maybe some sealant should be used as well? Once the stack is assembled in one piece, would sheet metal screw suffice to connect it to the top (angle boot) and the future rectangular stack head?
Thks!







