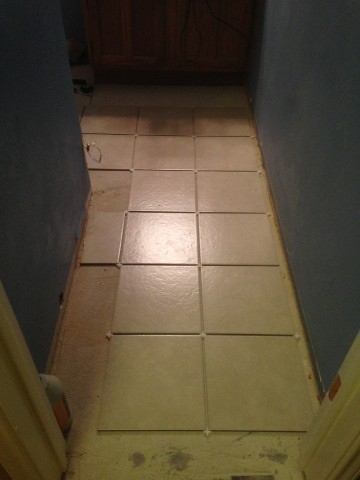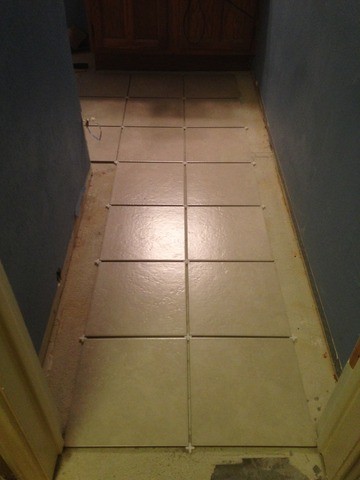By a sliver do you mean not leave a grout line exposed when you put new baseboards back on? The way I have laid the tile thus far is cutting it to where the tile is butted up against the wall and then I will put new baseboards on top of it. As far as where the bathtub meets the tile, I also butted the tile right next to the bathtub and will be lining the bathtub where it meets the tile with a peel & stick caulk strip in order to perfectly square the bathroom so that the the peel & stick caulk strip trim extends as far as the baseboards on the opposite wall.
Another Question. I haven't had to deal with this yet because in the first bathroom that I put tile in, it met to carpet so i just jammed the carpet into the 1/4" gap that I left to make a smooth transition. In the laundry room I'm just going to put a transition strip and since it is the laundry room I'm not too worried about appeal since there will be bi-folding doors. BUT here's my question: When I figure out my layout, I am going to need to put a transition strip from the wood floor to the tile. Now this makes me ponder the situation a bit because the transition strip lip is 1/2" on both sides. Would you lay a thin piece of tile (1/4" thick and grout it (1/4')) where the transition strip would sit on in order to expose a full tile upon entrance or would you just transition 1/2" over the entrance of the bathroom tiles?











 to House Repair Talk!
to House Repair Talk!