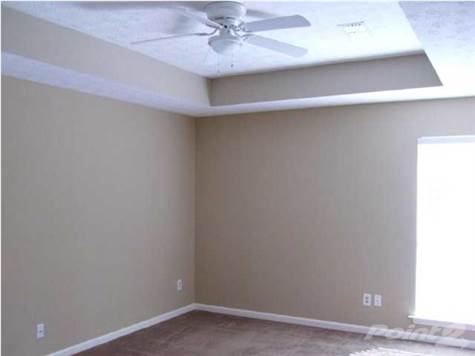You are using an out of date browser. It may not display this or other websites correctly.
You should upgrade or use an alternative browser.
You should upgrade or use an alternative browser.
need help fast
- Thread starter need
- Start date

Help Support House Repair Talk:
This site may earn a commission from merchant affiliate
links, including eBay, Amazon, and others.
Nestor_Kelebay
Emperor Penguin
- Joined
- Mar 28, 2009
- Messages
- 1,844
- Reaction score
- 5
From what I'm understanding, you cut through the ceiling approximately 17 inches away from the perimeter walls. The intention was to raise the ceiling within the cut area by a foot or so in order to make a "Trey" ceiling, as seen below:

And the bridge you never saw coming was how to modify the existing ceiling joists to allow for the shape of the new Trey ceiling.
Is this correct?

And the bridge you never saw coming was how to modify the existing ceiling joists to allow for the shape of the new Trey ceiling.
Is this correct?
Last edited:
oldognewtrick
In memory of
Need, Welcome to House Repair Talk.
Now that being said, you didn't cut the ceiling joist, did you? What is the existing ceiling height?
Now that being said, you didn't cut the ceiling joist, did you? What is the existing ceiling height?
inspectorD
Housebroken
- Joined
- Dec 17, 2005
- Messages
- 4,531
- Reaction score
- 281
To make a tray ceiling, you do not cut the joists as you have found out. You build down a soffit around the perimeter of the room, just like the pic Nestor showed you.
You will need to sister alongside the cut joist, making sure each end is supported by 1 1/2 inches and the same size joist that is already there.
Hope we can help you out and
You will need to sister alongside the cut joist, making sure each end is supported by 1 1/2 inches and the same size joist that is already there.
Hope we can help you out and

thanks to you both, we did not cut them and the ceiling height is 8 ft. also when you say build a soffet , do mean down from the existing ceiling around the room because that would'nt give me the height or am i just being painfully stupid
oldognewtrick
In memory of
Before you cut any structural members call a structural engineer, best couple hundred bucks you will spend.
Nestor_Kelebay
Emperor Penguin
- Joined
- Mar 28, 2009
- Messages
- 1,844
- Reaction score
- 5
Need:
Spend a few minutes Googling phrases like "Framing a Trey ceiling" or "Trey Ceiling Construction" and you'll find pictures like this one that explain the basics in a glance:

As InspectorD said, you have to build down from a higher ceiling. Building up from a lower ceiling is going to involve cutting ceiling joists, and you don't want to start messing with the structural members of your house without the guidance and approval of an architectural or engineering firm.
Spend a few minutes Googling phrases like "Framing a Trey ceiling" or "Trey Ceiling Construction" and you'll find pictures like this one that explain the basics in a glance:

As InspectorD said, you have to build down from a higher ceiling. Building up from a lower ceiling is going to involve cutting ceiling joists, and you don't want to start messing with the structural members of your house without the guidance and approval of an architectural or engineering firm.
Last edited:



