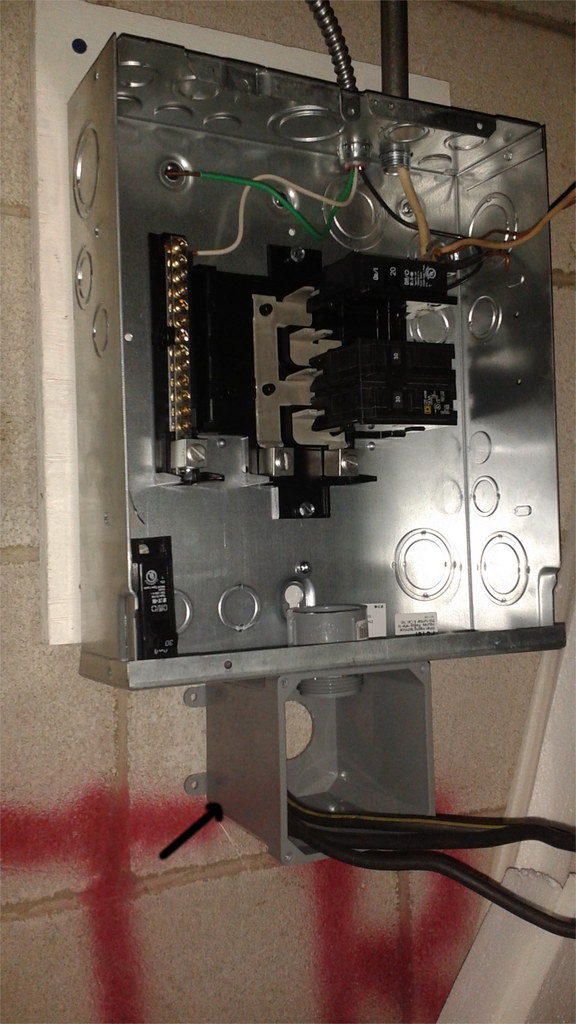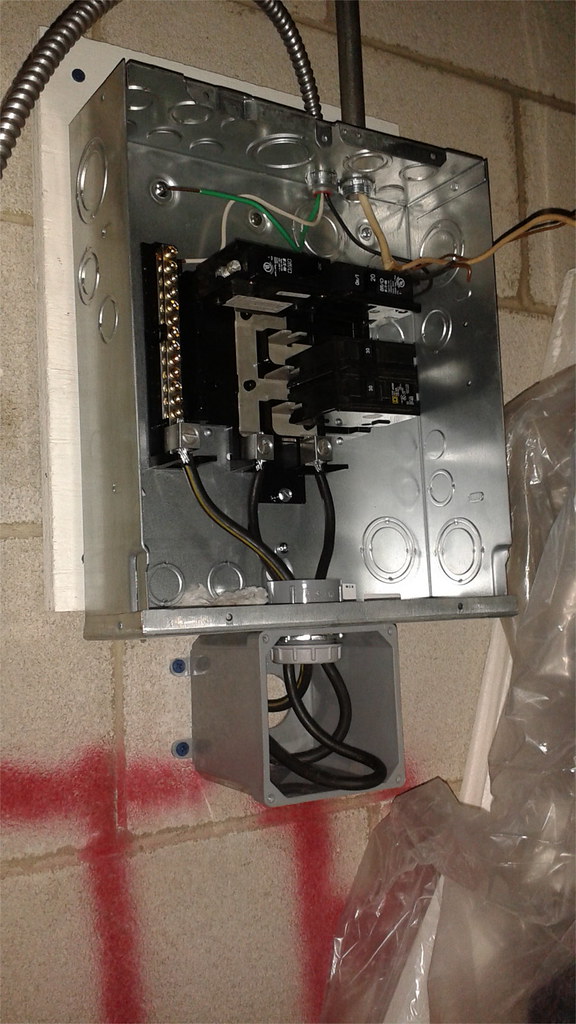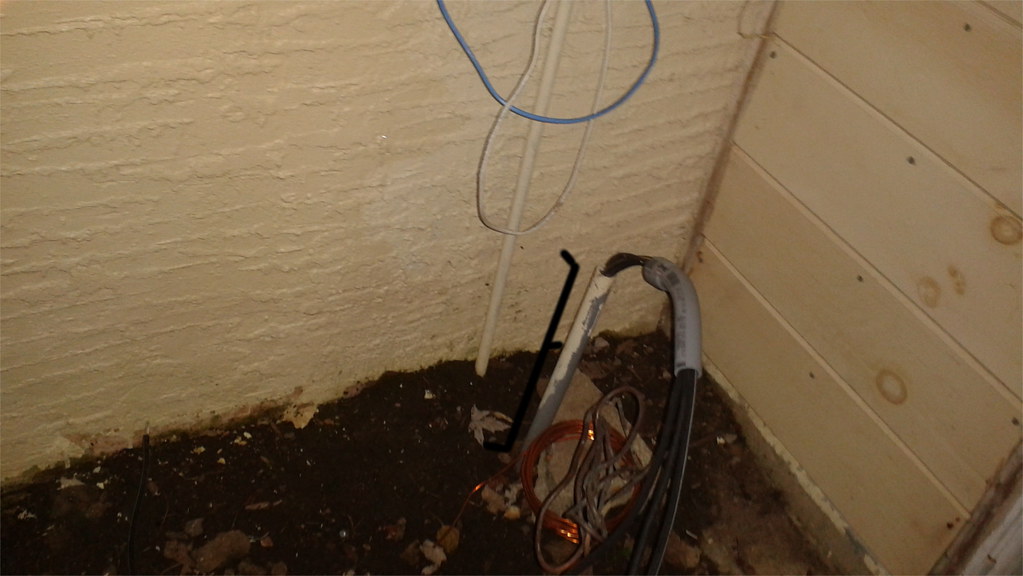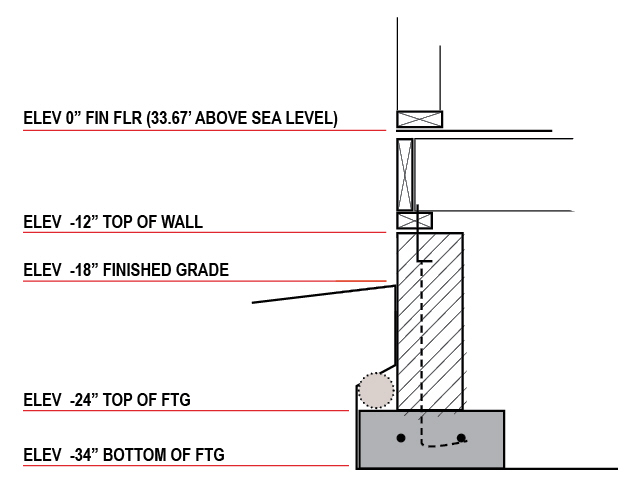I had already suggested that possibility to him bit I also noticed that the panel cabinet shown in one of his photographs is already piped with EMT. That does make moving it a little challenging when compared with connecting a box that would serve as a protective cover via a nipple to the panel's enclosure.Or lower the panel so the cables could come thru a gromet in one of those back knock outs??????????
You are using an out of date browser. It may not display this or other websites correctly.
You should upgrade or use an alternative browser.
You should upgrade or use an alternative browser.
Pre-existing underground Wire gong to detached garage
- Thread starter tk3000
- Start date

Help Support House Repair Talk:
This site may earn a commission from merchant affiliate
links, including eBay, Amazon, and others.
Just so I understand correctly it is to code to run individual wires as shown thru a block wall or thru the cores in the blocks and the only points it has to be contained in conduit is where it is exposed to the room?
Or lower the panel so the cables could come thru a gromet in one of those back knock outs??????????
yeah, that is a possibility too not to be forgotten. But I would have to drill new holes on the concrete, bore a hole on the plywood where the panel seats, etc. If I can not align a small box with a nipple I will take that route!
Just so I understand correctly it is to code to run individual wires as shown thru a block wall or thru the cores in the blocks and the only points it has to be contained in conduit is where it is exposed to the room?
I am not the one who install the cable through the walls or brought the cable to the garage. If it was me I would further investigate before doing anything. The garage was built in the 80s and that's probably when they did the electrical hook up. But if horneted believes it is ok, so it shall be ok.
nealtw
Contractor retired
I missed the earlier suggestion, but I always want to look at all possible routes. You could also make the hole lower so you could fit conduit with an elbo, maybe.
nealtw
Contractor retired
We see unfused cable hidden in concrete all the time, when the meter is in the garage or living room and breaker panel is in the basement. So I suspect this woulkd be fine.
I am not the one who install the cable through the walls or brought the cable to the garage. If it was me I would further investigate before doing anything. The garage was built in the 80s and that's probably when they did the electrical hook up. But if horneted believes it is ok, so it shall be ok.
I wasnt suggesting it was wrong and I do believe all input Horneted and the other pros give is always to code. I also know that a lot of people read the forums that never post and these records stand for many years and pop up in search engines regularly. I too would have enclosed the whole run and given your situation I would do the box as suggested or maybe a LB could be used to turn the corner. I was kind of wondering if this is a case that its grandfathered in or is this an ok approved practice and could be done in new construction.
Im still not clear how the wires get up the wall to that point or do they just come straight thru the block wall?
nealtw
Contractor retired
Cable would be fine. This is not a cable. This is individual conductors. Where I live they would not be permitted to be in the block as pictured. They should have come all the way through the block in conduit.
So would you pull the Conductors thru the bottom of the wall and run a conduit up to the box?
I would pull the conductors through a complete conduit from the house the the garage, through the wall an LB and up into the box..
Besides some extra abrasion resistance I don't see how the simple outer sheathing of a cable (such as the case of romex) offer much in terms of protection especially for conductors that a inside a concrete wall.
Anyhow, the underground cable coming from the house is inside rigid pvc conduit, and while it enters the garage wall from the bottom it is inside rigid pvc conduit. I am not sure whether or not it travel inside the wall inside pvc conduit or not, but I assume it does not: I will put an inspection camera to check inside. All in all, I can not see imagine breaking through the concrete wall simply to add a conduit inside a wall that offers far more protection than any conduit. Maybe a liquid tight conduit partially inside the wall...
So would you pull the Conductors thru the bottom of the wall and run a conduit up to the box?
When I was being trained in electrical work I became a fanatic for code compliance because I kept seeing such sloppy work being done on so many jobs. Now that I have been in the craft over fifty years I have mellowed. That does not mean I have gotten careless or even casual with compliance but it does mean that I am willing to be practical about existing installations.
"90.1 Purpose
(A) Practical Safeguarding. The purpose of this Code is the practical safeguarding of persons and property from hazards arising from the use of electricity."
Installing the right kind of conduit inside the garage would certainly be code compliant but I think it falls short of best practice. Conduit inside a garage is exposed to what the code calls "extreme physical damage" That is because motor vehicles might strike the conduit in the course of being parked in the garage. To address that concern you would cover the conduit with flanged V metal guards, install schedule Eighty NMC, or use rigid metallic conduit. It is better practice to run the cable or conduit either outside the structure or within the block wall.
Since the conductors in question are a feeder circuit that is protected by a circuit breaker against short circuit and overcurrent they come under the requirements of either
"ARTICLE 338
Service-Entrance Cable:
Types SE and USE"
or
"ARTICLE 340
Underground Feeder and Branch-Circuit Cable: Type UF"
Since the language of both articles is essentially the same in this regard I have quoted from "Article 340 Underground Feeder and Branch-Circuit Cable: Type UF"
"340.10 Uses Permitted
Type UF cable shall be permitted as follows:
(4) Installation Methods for Branch Circuits and Feeders.
(a) Interior Installations. In addition to the provisions of
this article, Type SE service-entrance cable used for interior
wiring shall comply with the installation requirements of Part II
of Article 334, excluding 334.80.
II. Installation
334.10 Uses Permitted
(A) Type NM. Type NM cable shall be permitted as follows:
(2) To be installed or fished in air voids in masonry block or tile walls
The fly in the ointment is,
"340.10 Uses Permitted
Type UF cable shall be permitted as follows:
(2) As single-conductor cables. Where installed as single conductor cables, all conductors of the feeder grounded conductor or branch circuit, including the grounded conductor and equipment grounding conductor, if any, shall be installed in accordance with 300.3.
300.3 Conductors
(A) Single Conductors. Single conductors specified in Table 310.104(A) shall only be installed where part of a recognized wiring method of Chapter 3."
Both Type SE & UF appear in that table. The upshot of all that is that the individual conductors should have been run in a complete raceway from the bottom of the trench to the point were it enters the cabinet of the Building Disconnecting Means. What seems to have gone wrong here is that the conduit stops at the bottom of the cavity in the cinder block wall. Since the individual conductors are laboratory listed to be used as cables when used underground the mistake is that they were pulled into the cinder block wall without further protection. I suspect that was an oversight on the inspectors part when the garage was built. Now that they are inside the cinder block masonry units I would not go to the trouble to pull them out and build an exterior conduit extension up to the back of the panel. When masonry is specifically formed and inspected or listed for use as a raceway; such as Cellular Concrete Floor Raceways; then the conductors are pulled into the cells in the concrete the same as any other raceway. Although the cavities in walls built of cinder block masonry units are not listed as raceways I was treating them as equivalent in this case. That said I will readily admit that the installation of the individual SE, USE, or UF conductor cables inside the cavities of the cinder block masonry units is not fully code compliant. What I am hanging my hat on in this case is the basic purpose, as written into the code itself, of code compliance. Again that is "the practical safeguarding of persons and property from hazards arising from the use of electricity."
Others may disagree with that approach and take the position I would have taken when I was fairly new to the craft. Some would say that the only correct way to do this is to pull the conductors out of the wall and build a raceway from the bottom of the trench to the wall of the panel cabinet. I would not do that nor would I demand that of others when looking at the new work that does not include that feeder run. That said I have been wrong before and I will be wrong again.
nealtw
Contractor retired
Tom; I was just asking Joe to finish what he started as it was clear what he was suggesting.
If you keep answering questons with such detail we will all be ready to write the test in no time.
If you keep answering questons with such detail we will all be ready to write the test in no time.
Hello Folks,
So, once everything was said and done; I went ahead and install a pvc 4x4x4 right below the subpanel and it did fit like a glove, did not need to use any nipple or any piece of conduit: only needed a male adapter, nut, and fitting, as shown below:


Which brings me to the next end of the underground feed wire for the garage. The other end which then emerges next to the house (close to the circuit breaker panel, socket meter, etc) protrudes from the ground as the following:

I was wondering if it would be ok fo the pvc conduit to be protruding from the soil and hanging out in thin air without any support, and if could simply add more pvc conduit and fittings all the way to the nearby circuit breaker panel.
thks
So, once everything was said and done; I went ahead and install a pvc 4x4x4 right below the subpanel and it did fit like a glove, did not need to use any nipple or any piece of conduit: only needed a male adapter, nut, and fitting, as shown below:


Which brings me to the next end of the underground feed wire for the garage. The other end which then emerges next to the house (close to the circuit breaker panel, socket meter, etc) protrudes from the ground as the following:

I was wondering if it would be ok fo the pvc conduit to be protruding from the soil and hanging out in thin air without any support, and if could simply add more pvc conduit and fittings all the way to the nearby circuit breaker panel.
thks
nealtw
Contractor retired
That looks worse than anything you had in the garage. I think it should come up right next to the house. I would be asking if there was a safe way to cut the conduit and extend it to the building and then to the breaker box.
That looks worse than anything you had in the garage. I think it should come up right next to the house. I would be asking if there was a safe way to cut the conduit and extend it to the building and then to the breaker box.
Yeah, I realize that it does not seem proper or acceptable; but you never know: I have seen lots of funky stuff and exceptions and grandfathered things in code. Anyhow, that is how I found it. Also, it seems that there were some sort of concrete walkway near the house which may have made it more difficult to bring the conduit near the house. It certainly does not seem proper
nealtw
Contractor retired
If that is metal conduit you should be able to dig up the first connector and change it.
No that's PVC. I would extend the underground to the house. PVC floating that far from the house is going to be flimsy and prone to damage. I'd also be curious to dig around that area to see if that PVC isn't just sleeved into the ground, because that conduit looks awfully small to pull the wire into. If it is a full run of PVC, then whoever installed it either fitted the wire into the PVC as they layed it, or they used a ton of lube. To extend to the house I would use a rolling pipe cutter and carefully cut the PVC without damaging the wires, and then extend it to the house. When penetrating into the house once the conduit is coming up flush against it, you can use a 4x4 box (like you used in the garage), or an LB to 90 into the house.
Hello Folks,
...Which brings me to the next end of the underground feed wire for the garage. The other end which then emerges next to the house (close to the circuit breaker panel, socket meter, etc) protrudes from the ground as the following:

I was wondering if it would be OK for the PVC conduit to be protruding from the soil and hanging out in thin air without any support, and if could simply add more PVC conduit and fittings all the way to the nearby circuit breaker panel.
thks
The reason that the conduit coming out of the ground is not next to the house wall is that the foundation footer of the ground floor wall extends out from the wall a foot or so.

At this point, because of the conduits susceptibility to physical damage, I would carefully dig down to the bottom of the trench were that conduit probably begins and rebuild that conduit so that it came over the top of the footer and ran up to the wall. Use a pair of forty five degree elbows to run the conduit down to the bottom of the trench from the top of the footer and then you will still have 180 Degrees of bends to get it to an L or a box.
No that's PVC. I would extend the underground to the house. PVC floating that far from the house is going to be flimsy and prone to damage. I'd also be curious to dig around that area to see if that PVC isn't just sleeved into the ground, because that conduit looks awfully small to pull the wire into. If it is a full run of PVC, then whoever installed it either fitted the wire into the PVC as they layed it, or they used a ton of lube. To extend to the house I would use a rolling pipe cutter and carefully cut the PVC without damaging the wires, and then extend it to the house. When penetrating into the house once the conduit is coming up flush against it, you can use a 4x4 box (like you an LB to used in the garage), or90 into the house.
That is a good point, I also had the impression that the conduit (1/2") has a way too small internal diameter to accommodate the wires: tried to slip the e wires through a piece of 1/2 conduit and was really tough. I will dig deeper and take a closer look soon. But it seems that in some situations it is acceptable to bury conductors without a conduit depending on the depth of the burial, in any case these wires lack an outer sheathing so I am sure if they can be used in direct burial (have to check), but based on the on the following "When used as Type USE-2, conductor is suitable for use as underground service entrance cable for direct burial at conductor temperatures not to exceed 90°" it may be ok.
I have most of the materials and supplies to get this job done, and have done this type of work with pvc pipes mainly with plumbing; so have the tooling, glues/primers,etc. But I will have to increase the size of the conduit to 3/4 for sure.
thk



