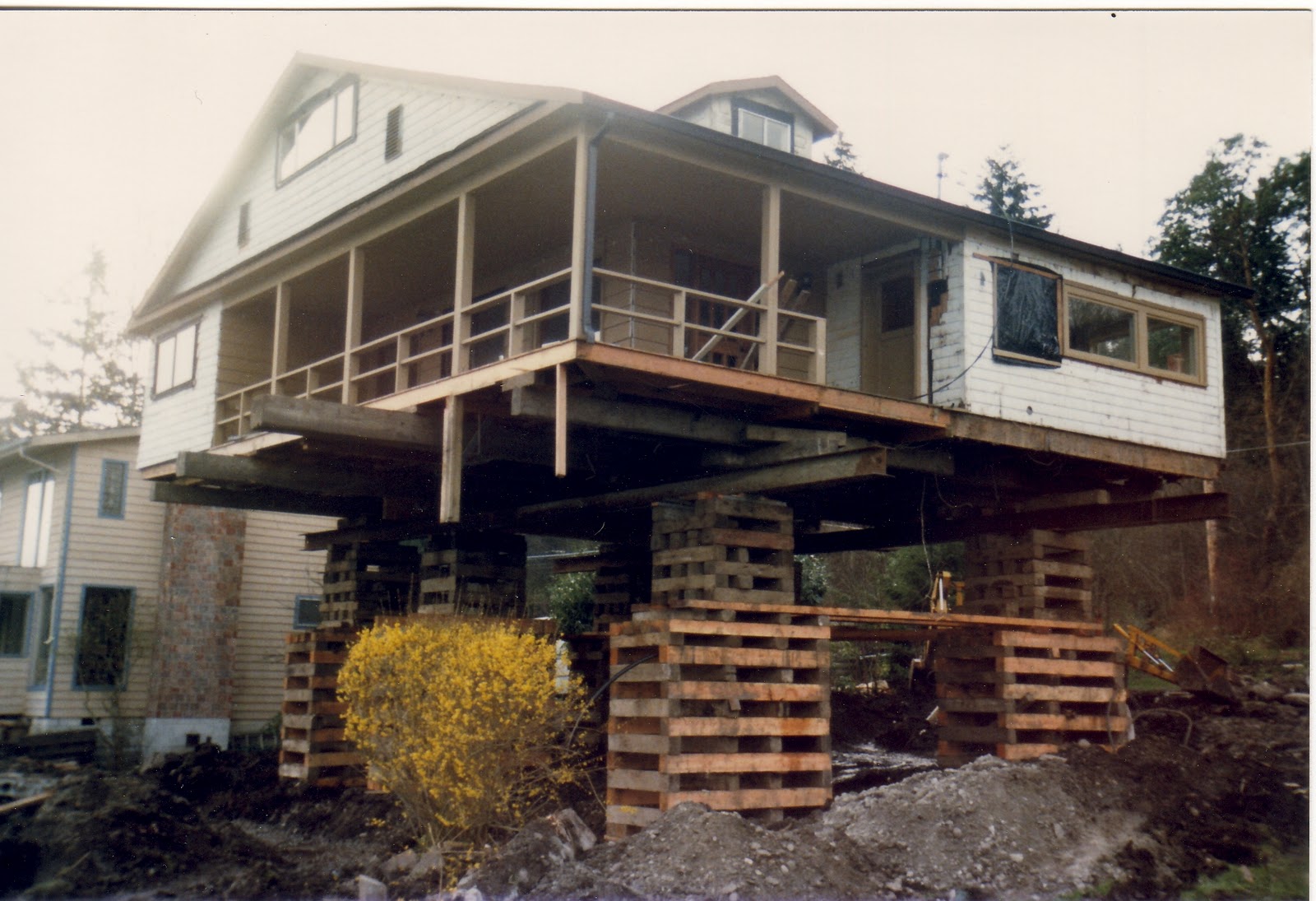Ok so I tried to level this house myself. My problem is that when I lift on the beam in front of the house,the wall bows out and pulls away from the floor. I then tried to install some 2x6's under the wall. Attaching them to a joist then bracing that joist against the next. I installed a temp 2x6 to jack on,hoping to take the weight off the beam and push it back into place. Needless to say it did not work. Any ideas?
Here are 2 pics on the outside. Then a pic of my temp bracing that failed. 2 pics to show how the foundation is framed. The last shows the interior wall bowing,I have tape covering the gap






Here are 2 pics on the outside. Then a pic of my temp bracing that failed. 2 pics to show how the foundation is framed. The last shows the interior wall bowing,I have tape covering the gap













