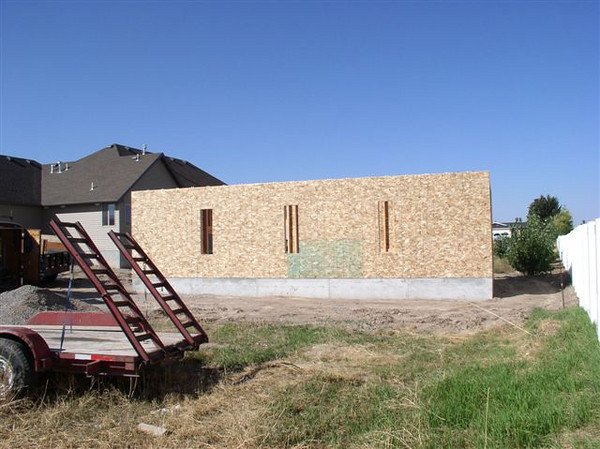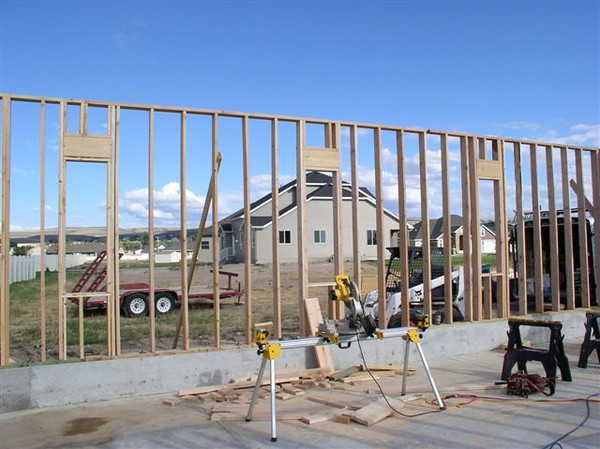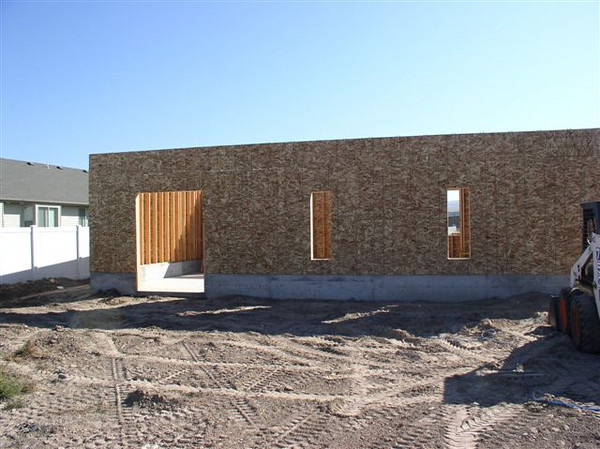I am in the design stage of a 24x30 detached garage. 11'6" ceiling, 7' hip roof on top. 24' side faces street and will have standard door installed 3' inside left corner.
Now for the windows---
I'm thinking one 3x3 on each of the 24' ends, but they look a little small in the drawing with the high ceiling. The back side will have no windows, and the front will have two 9x8 doors.
What is your input?
Now for the windows---
I'm thinking one 3x3 on each of the 24' ends, but they look a little small in the drawing with the high ceiling. The back side will have no windows, and the front will have two 9x8 doors.
What is your input?







