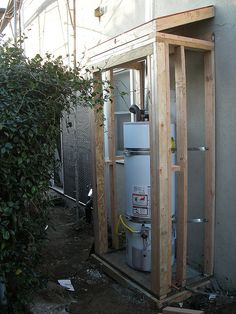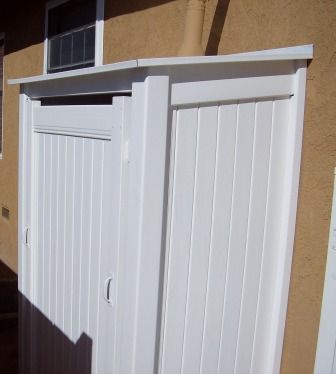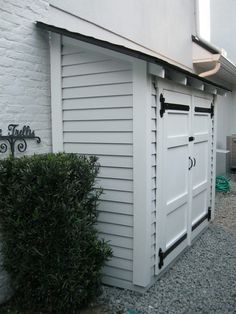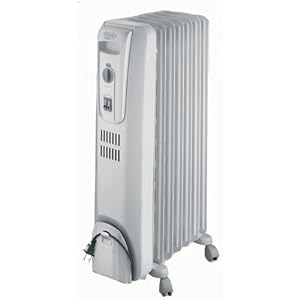So here's my follow-up questions that maybe someone could answer, after thinking over all of the above that we have talked about:
Is it physically and practically possible to have someone build a wood room of some sort outside of the back center of the house and have the water heater and furnace/blower moved out there into it? Or would it be better to just buy a pre-built shed from somewhere and make the necessary modifications (punching through the back wall of it to run ducts, pipes and wiring)? Would the water heater get too cold/hot or need extra insulation around it inside of the building? I'm not sure if either of those being in such a place outside of the house would violate city codes. The house next door to us has a crawlspace and they had this little wooden structure that was built onto the back of the house somehow. The water heater was apparently in that.
Provided that a building could be built or purchased for such a thing, they would have to punch through the foundation (big rocks with mortar) of the house to make room for the air ducts. Would that cause a sagging problem or destroy the integrity of the house? We have those big 1 foot diameter ducts running everywhere in the basement. I don't know how they would even fit all of that into a big hole if one were to be made.
Does anyone know if a furnace and blower system like that could function in a building outside? Currently, there is a 1" or so pvc pipe that runs into the condensation drain. That outputs heat into the basement in the winter and keeps all pipes under the house warm and also the system keeps itself warm in doing so.
Then there's the basement itself. If the water heater and machines were gone completely, I have that big open hole. If it were filled in, would all of the bricks have to be removed? If they were left, would they continue saturating the dirt filled in, even if it was level with the rest of the basement dirt? Even the top of the bricks is about 1+ foot below actual ground level outside and the rest of the crawlspace inside. Would we still require a sump pump? Obviously, it would take an enormous amount of dirt to fill that space just to the top of the bricks themselves. About another foot to get to the actual crawlspace dirt level. Part of me is scared that water might be forced up through the new dirt somehow and flood the crawlspace.
As far as the code regulations, I'm not even sure who to ask that question to in my city to see if that would be permitted to put the water heater and furnace outside or run pipes through the house foundation. There are just so many things that each have their own issue to address. Getting both out of the hole seems to be the best and cheapest option, while also being more permanent. I think the open hole and pump would likely have to stay (at least, until another buyer fixed it). That would be way too much work to try to fill it in and avoid having a pump. However, the pump would also have that extra room for any water that it needed a few minutes to catch up to. That sure wouldn't help any moisture issues in and under the house, though.
A little extra background info on that bricked hole: My mother has told me the horror stories where my father had gone down to the basement many times when I was young and found that the pump had either been overtopped, stopped working or the power was lost for a while and caused it to flood. They had only a single 1/3HP pedestal pump down there before. He never even thought to add a second pump for some reason. From what I was told, the water came almost all the way up to the top of the bricks quite a few times. Mathematically, that's about 1,300 gallons or so all in one spot. So apparently when left unchecked, it isn't just a matter of water limiting itself and flooding a little bit. After a 3-day rain system, I have calculated that in a 24 hour period there is upwards of 6,000 total gallons pumped out. That's a scary amount of water flow, which is what makes me wonder about something else causing it.
Time will tell...today I'm going to see if I can call around to the city clerk and city hall and see who I need to talk to for maps of any changes to the area. I'm hoping they'll give me some of copies of them.











