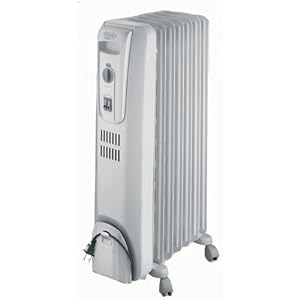The building would have to be an addition to the house, I doubt it would be cost effective but that would have to be worked out.
Is it completely against code for such a thing to be in a shed-like building or a simple wooden extension on the back of the house? Or is it just not really feasible due to the insulation and such needed? The area where the a/c unit is...about a foot to the right of that is an outside faucet. However, between the faucet and the bedroom window is probably 8-10 feet of space with nothing there.
I roughly figure you hole in the basment is 5 x 20 x 3, I make that about 11 yards or about one truck of gravel.
The back end seems to be a little shorter (or probably the floor has built itself up a bit due to the dirt that was washed from the wall on that side) and maybe 3'. The front half towards the sump is about 3.5'. I haven't measured it completely, but I'd estimate it to be about 15' long and somewhere between 3.5' and 4' wide.
Water was in the kitchen and failed inspection likely for 2 reasons I think, it was not in a room with enough clearence around it and it didn't have a fresh air vent for fire air.
It could have been the clearance (it was in a corner), but the vent pipe apparently ran through the ceiling of the kitchen. We can still barely make out what was once a hole. It is a couple of feet away from the walls on each side, though.
The gas water heater could be changed to something like electric on-the-fly. I'll bet that pulls a ton of amps, though. Not really anywhere to relocate it to other than outside.
There is less space down there (above the hole) than appears in the crawlspace area. Putting a horizontal furnace there in the crawlspace area (unless the hole was built up partially and it was put in there after being partially filled in) would likely violate our codes here. They'd say the heat source was way too close to the wood floor above, and it would be given the size. If the current furnace could be flipped sideways (if possible with that model), it would be at or touching the the wood floor of the rooms above. Then that's not even factoring in the blower housing and such.
Last edited:







