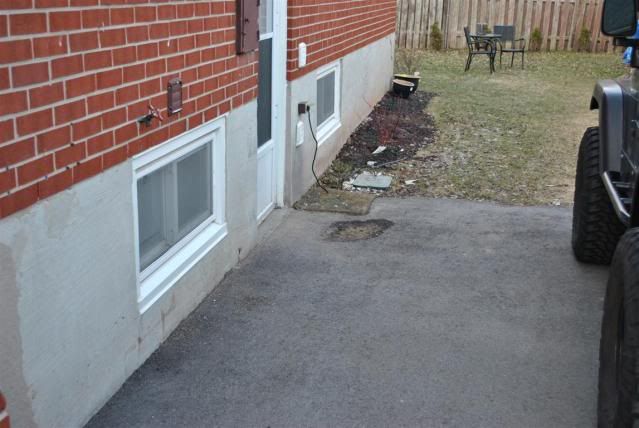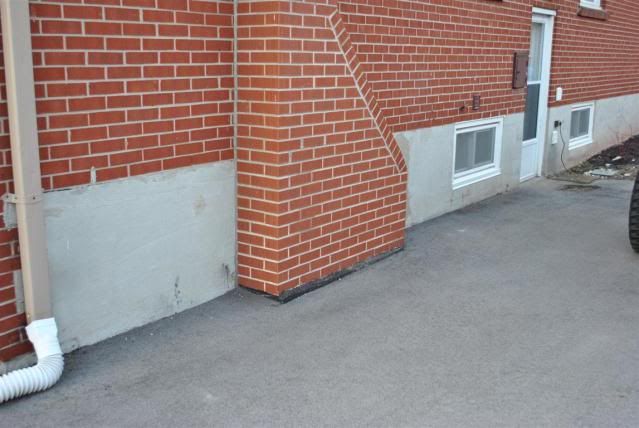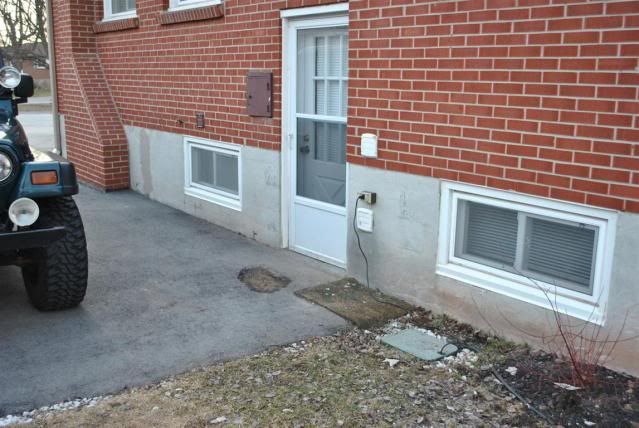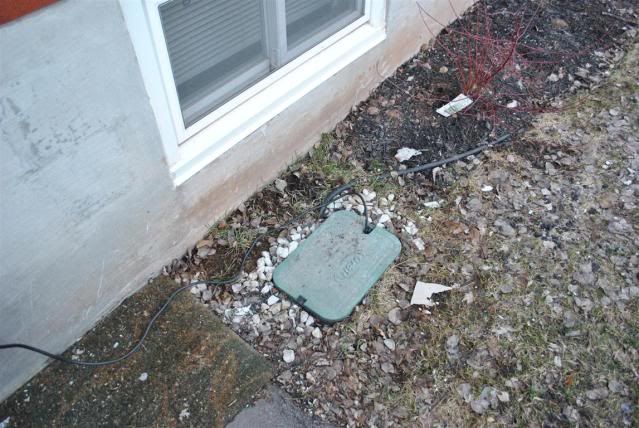the_art_of_design
New Member
- Joined
- Apr 6, 2011
- Messages
- 2
- Reaction score
- 0
Greetings follower DIYers!
I humbly ask your experienced opinions on how best to address a grading issue I am having.
Some background information.
(It is a semi-detached house, no sump in the basement and condition or even presence of weeping tile is unknown).
My g/f and I purchased this house about 3 months ago. Recently (during the thaw) we noticed bubbling of the plaster in our basement at the bottom of our stairs. The area seems to be localized. Under the stairs is an unfinished storage area where we can see the exposed foundation wall (block) and some of the mortar joints are damp. So the hydrostatic pressure is pushing the water through the joints and into my basement... Why?
Now that my attention is re-focused I looked a little more closely outside to see what is going on.
The side door is installed at grade, not above grade like it should have been. The landing on the inside of the door is an intermediate landing for a set of stairs that goes to my main floor and my basement. Raising the door and landing would be a big job and not something im ready to consider (unless absolutely necessary).
The homeowner who had the driveway asphalted neglected to address the issue of the low door and now you can see where the water slopes towards the foundation of the house. This I assume is my root problem. I also assume the homeowner realized this after the fact and attempted to rectify it with an exterior sump pip and pump. Unfortunately, the pit is only 2' deep and not to the bottom of the basement footing so water below this area is being pushed into the basement. (Please ignore the pump being plugged into the exterior outlet. This I will have to properly address if I keep the pump). The location of the pump access cover (if on the inside if the house) would be where the highest concentration of moisture is located.
From the edge of the fireplace to the door sill there would be a height 2.5-3" difference.
Should I:
A) Dig the sump pit deeper and hope it collects the low standing water and pumps it out away from the foundation. I would also waterproof the wall at this location with dimpleboard and an elastomeric waterproofing material.
B) Cut away the asphalt 6' from the side of the house and attempt to regrade and create a swale in the asphalt in hopes to redirect the water away from the foundation.
C) Re-aspahlt all around and have a low area in front of the door with an area drain that would collect any water, pipe it to the adjacent sump pip and have it pumped out.
D) Raise the door 1 or 2 brick courses and have an awkward step on the inside of the door to the landing (so I dont have to rebuild my staircase)
E) Im open to suggestions!!!
Sorry for the long read. Here are some photos of the area in question.

 ]
]


(The area of missing asphalt was removed as the driveway heaved in the winter and I could not open the screen door)... Hmm, could water be entering here and sitting against my wall as well...
Thanks,
Brandon
I humbly ask your experienced opinions on how best to address a grading issue I am having.
Some background information.
(It is a semi-detached house, no sump in the basement and condition or even presence of weeping tile is unknown).
My g/f and I purchased this house about 3 months ago. Recently (during the thaw) we noticed bubbling of the plaster in our basement at the bottom of our stairs. The area seems to be localized. Under the stairs is an unfinished storage area where we can see the exposed foundation wall (block) and some of the mortar joints are damp. So the hydrostatic pressure is pushing the water through the joints and into my basement... Why?
Now that my attention is re-focused I looked a little more closely outside to see what is going on.
The side door is installed at grade, not above grade like it should have been. The landing on the inside of the door is an intermediate landing for a set of stairs that goes to my main floor and my basement. Raising the door and landing would be a big job and not something im ready to consider (unless absolutely necessary).
The homeowner who had the driveway asphalted neglected to address the issue of the low door and now you can see where the water slopes towards the foundation of the house. This I assume is my root problem. I also assume the homeowner realized this after the fact and attempted to rectify it with an exterior sump pip and pump. Unfortunately, the pit is only 2' deep and not to the bottom of the basement footing so water below this area is being pushed into the basement. (Please ignore the pump being plugged into the exterior outlet. This I will have to properly address if I keep the pump). The location of the pump access cover (if on the inside if the house) would be where the highest concentration of moisture is located.
From the edge of the fireplace to the door sill there would be a height 2.5-3" difference.
Should I:
A) Dig the sump pit deeper and hope it collects the low standing water and pumps it out away from the foundation. I would also waterproof the wall at this location with dimpleboard and an elastomeric waterproofing material.
B) Cut away the asphalt 6' from the side of the house and attempt to regrade and create a swale in the asphalt in hopes to redirect the water away from the foundation.
C) Re-aspahlt all around and have a low area in front of the door with an area drain that would collect any water, pipe it to the adjacent sump pip and have it pumped out.
D) Raise the door 1 or 2 brick courses and have an awkward step on the inside of the door to the landing (so I dont have to rebuild my staircase)
E) Im open to suggestions!!!
Sorry for the long read. Here are some photos of the area in question.




(The area of missing asphalt was removed as the driveway heaved in the winter and I could not open the screen door)... Hmm, could water be entering here and sitting against my wall as well...
Thanks,
Brandon




