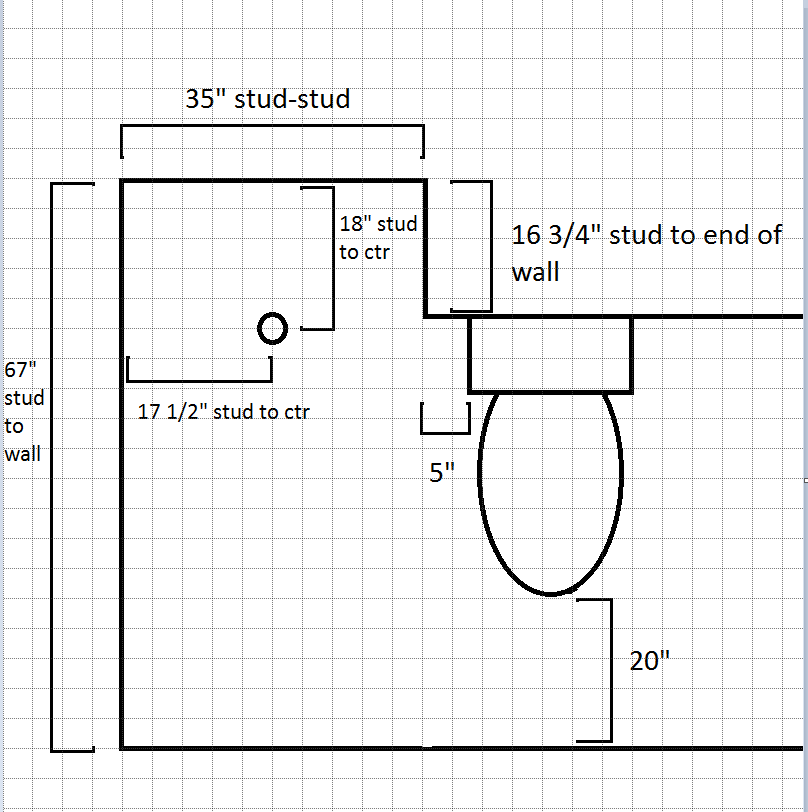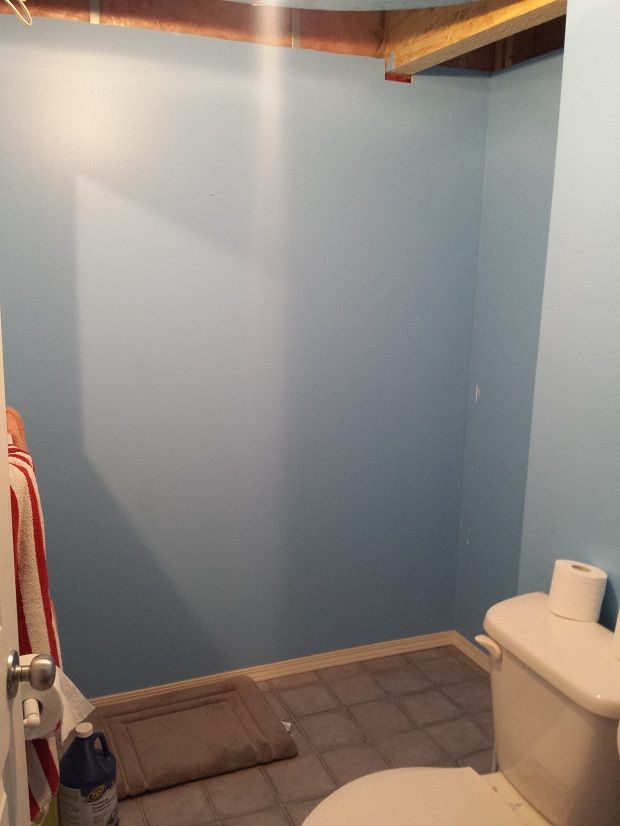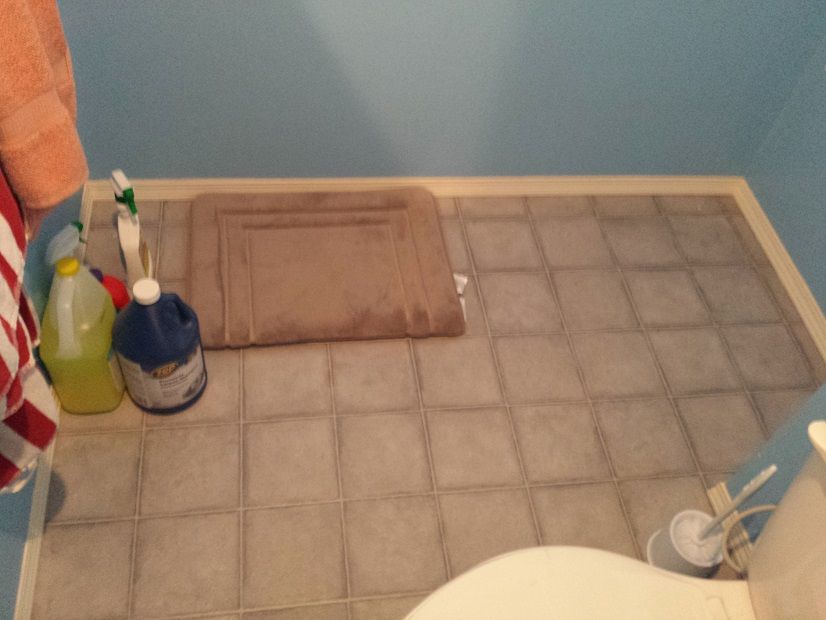Hey all, looking at putting a basement shower in.
The basement, and in particular the basement bathroom has been un touched since the previous owners. Walls, sink, toilet, and a space for a shower (can feel the drain in the floor). House was built in 2008 for a reference.
I have done up a sketch showing the room layout and some dimensions, as well as a couple pictures to put it into perspective.



The 67" wall is an exterior wall, composed of metal studs (I believe 24" centres)
I had wanted to put in a pre made enclosure for simplicity hence some measurements are stud - stud. But it appears who ever did the framing may have been trying to do a 36x36 but ended up leaving me with only 35" of room. So I think I have came to the realization that I will have to learn to tile/put in a tile shower.
One option would be building a wall beside the toilet(aprox 19" i think) to create a 35"x35" or so square tiled shower. The remainder of the 67" wall would be a small dry off area since there is no room in front of the toilet for drying off.
I suspect building that 19" wall would really make the room seem small/cramped.
Another option one guy mentioned was sort of a semi wet room/walk in shower idea. Just end up tiling/seal the entire 35x67 area. Put up a piece of glass beside the toilet to create the shower area. Probably put the shower head on the 16 3/4" wall (or above, never tried a shower head that is directly above though).
And the other end of the "shower" would never get too wet and that would be the dry off area.
This might help keep it far more open looking.
Thoughts? Any other ideas? Tips? Need some help on ideas here guys.
Probably end up doing some sort of a drop ceiling (i hear there are bathroom/moisture rated ceiling tiles).
FYI the first picture you can see the main beam, and in the very top of the picture there is a little shine from the big main duct from the forced air heating. Should I tap into this and add in a heat vent? I wonder if a walk in shower type idea could seem cold since the area would seem so open (cold basement, cold climate)
The basement, and in particular the basement bathroom has been un touched since the previous owners. Walls, sink, toilet, and a space for a shower (can feel the drain in the floor). House was built in 2008 for a reference.
I have done up a sketch showing the room layout and some dimensions, as well as a couple pictures to put it into perspective.



The 67" wall is an exterior wall, composed of metal studs (I believe 24" centres)
I had wanted to put in a pre made enclosure for simplicity hence some measurements are stud - stud. But it appears who ever did the framing may have been trying to do a 36x36 but ended up leaving me with only 35" of room. So I think I have came to the realization that I will have to learn to tile/put in a tile shower.
One option would be building a wall beside the toilet(aprox 19" i think) to create a 35"x35" or so square tiled shower. The remainder of the 67" wall would be a small dry off area since there is no room in front of the toilet for drying off.
I suspect building that 19" wall would really make the room seem small/cramped.
Another option one guy mentioned was sort of a semi wet room/walk in shower idea. Just end up tiling/seal the entire 35x67 area. Put up a piece of glass beside the toilet to create the shower area. Probably put the shower head on the 16 3/4" wall (or above, never tried a shower head that is directly above though).
And the other end of the "shower" would never get too wet and that would be the dry off area.
This might help keep it far more open looking.
Thoughts? Any other ideas? Tips? Need some help on ideas here guys.
Probably end up doing some sort of a drop ceiling (i hear there are bathroom/moisture rated ceiling tiles).
FYI the first picture you can see the main beam, and in the very top of the picture there is a little shine from the big main duct from the forced air heating. Should I tap into this and add in a heat vent? I wonder if a walk in shower type idea could seem cold since the area would seem so open (cold basement, cold climate)




