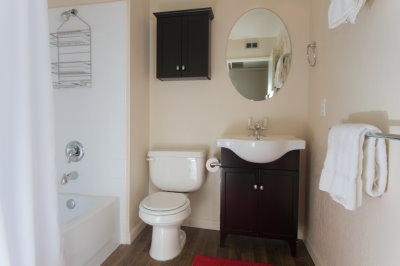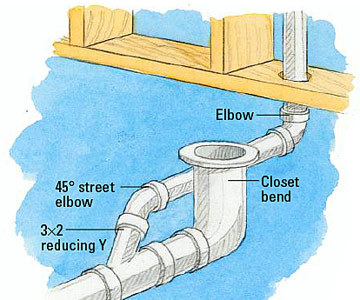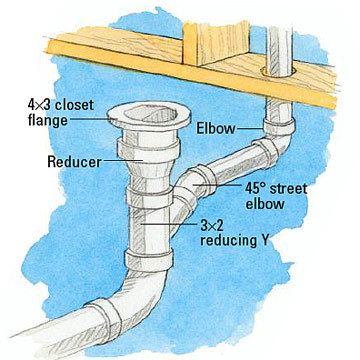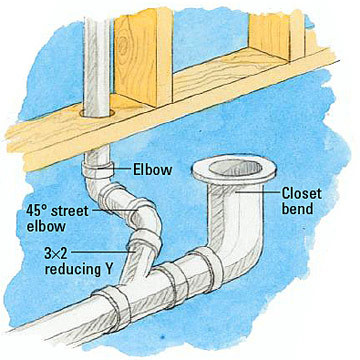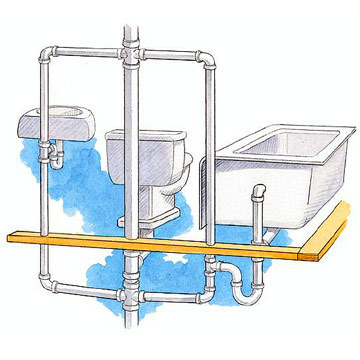- Joined
- Jun 5, 2014
- Messages
- 4,149
- Reaction score
- 1,870
The 2 inches from the wall is for frost protection. If you brig the plumbing thru the cabinet from the floor you save the two inches.
Hmm.. The diagrams I saw showed it being 4" from the side wall, not the back wall. I should have been more specific. The side wall is an internal wall. It doesn't usually freeze here and I was planning to wrap the pipes in something to insulate them as well as put insulation in the wall behind.
Are you saying I would need to have the plumbing come up from the floor inside the cabinet (in front of the exterior wall)? The vanity has a drawer so that would mean I'd have to bump the vanity forward to avoid having to cut the drawer I mean, I could do that and then have a little shelf behind the vanity so I could put stuff on it.
Let me see if I can find that diagram again that talked about the 4"...
From http://starcraftcustombuilders.com/bath.design.rules.htm#.VGdp1_l4qS7
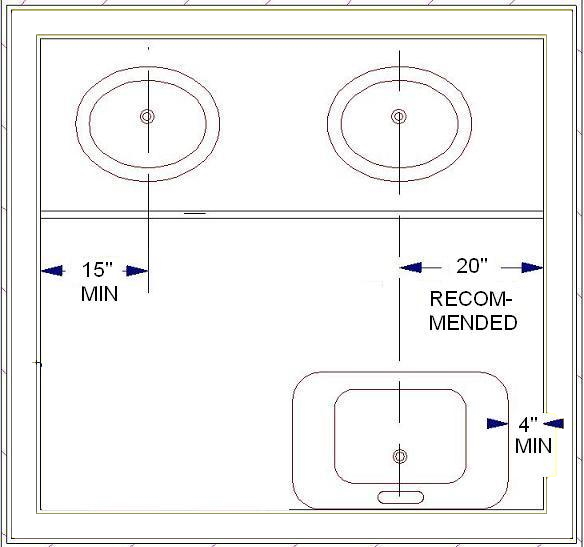
Building Code Requirement:
The minimum distance from the centerline of the lavatory to a wall is 15". (IPC 405.3.1)
The minimum distance between a wall and the edge of a free standing or wall-hung lavatory is 4". (IRC R 307.2)
But when I scoured my state's plumbing code, I didn't find the bit about free standing or wall-hung lavatories and nothing about the 4".
Edit: I realize that the 4" is building code and not plumbing code-- but you'd think that something involving fixture placements from building code would be referenced in the plumbing code. My state's plumbing code specifically said "lavatory" and cited the 15" from center. Does that mean it doesn't use the building code?
Last edited:






